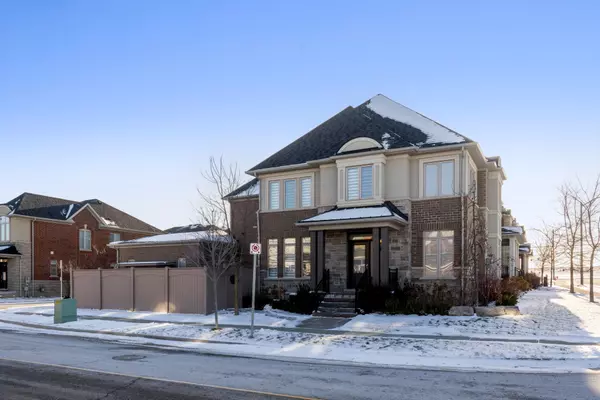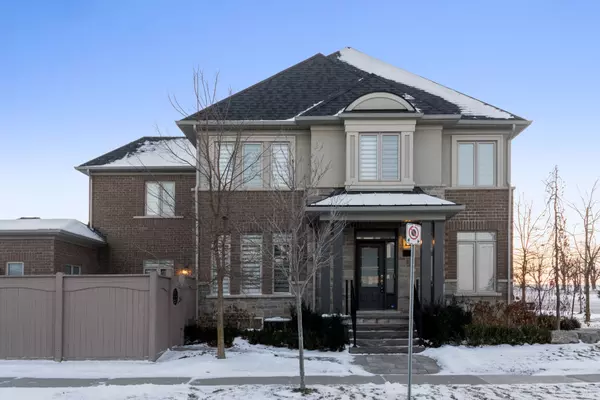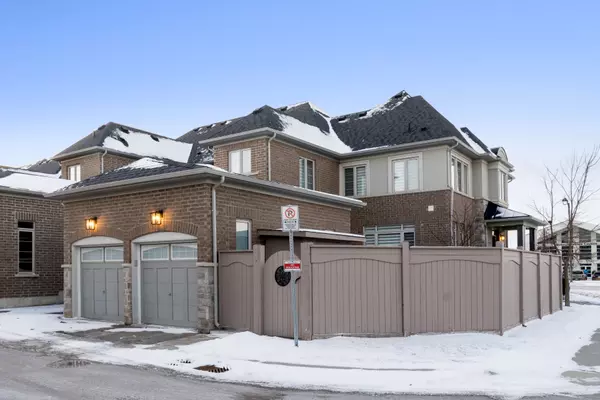See all 32 photos
$1,199,900
Est. payment /mo
3 BD
4 BA
New
2 Sierra CRES Halton Hills, ON L7G 0L8
REQUEST A TOUR If you would like to see this home without being there in person, select the "Virtual Tour" option and your agent will contact you to discuss available opportunities.
In-PersonVirtual Tour
UPDATED:
01/09/2025 04:54 PM
Key Details
Property Type Townhouse
Sub Type Att/Row/Townhouse
Listing Status Active
Purchase Type For Sale
Approx. Sqft 1500-2000
MLS Listing ID W11914721
Style 2-Storey
Bedrooms 3
Annual Tax Amount $4,807
Tax Year 2024
Property Description
Executive, end-unit, freehold townhouse, less than 10 years old, located in a quiet complex in Georgetown South with over $200,000 spend in recent upgrades. With only 1 attached neighbor, 1900+ sq. ft. and a very rare 2 car garage, this property does not feel like a townhouse! The main floor has been completely re-done with smooth ceilings, pot lights, zebra blinds and custom b/I shelving/entertainment units in living room. The main floor further features hardwood and ceramics flooring throughout, a formal dining room, private mud room and laundry room with access to garage and w/o to yard. The stunning, renovated kitchen features a large center island/breakfast bar with quartz countertops and b/i Bosh dishwasher, beverage fridge, and microwave drawer. Complete with marble backsplash, pantry, b/i servery and all new (in 2021) stainless steel Thermador appliances. Dark oak hardwood flows to the staircase to take you to the 2nd floor which offers 3 large bedrooms all with hardwood flooring, main 4 piece bathroom with quartz countertop and glass shower enclosure. The primary suite features his & her walk-in closets and 5 pc ensuite including soaker tub and separate shower. The recently finished basement offers games area, b/i wine fridge, rec room with electric fireplace, 3 pc bath and pot lights throughout. Outside has been professionally landscaped with stone patio, walkways, irrigation system and lovely gardens! The updates and upgrades in this property are too many to list and truly need to be seen!
Location
Province ON
County Halton
Community Georgetown
Area Halton
Region Georgetown
City Region Georgetown
Rooms
Family Room No
Basement Finished, Full
Kitchen 1
Interior
Interior Features Auto Garage Door Remote
Cooling Central Air
Fireplaces Type Electric, Fireplace Insert, Rec Room
Fireplace Yes
Heat Source Gas
Exterior
Parking Features None
Pool None
Roof Type Asphalt Shingle
Lot Depth 85.5
Total Parking Spaces 2
Building
Unit Features Fenced Yard,Place Of Worship,Rec./Commun.Centre
Foundation Poured Concrete
Listed by ROYAL LEPAGE MEADOWTOWNE REALTY



