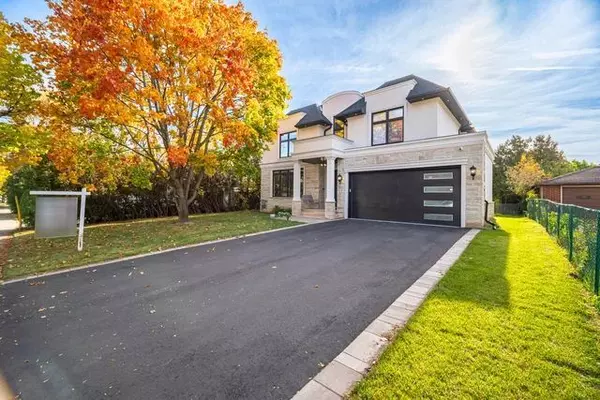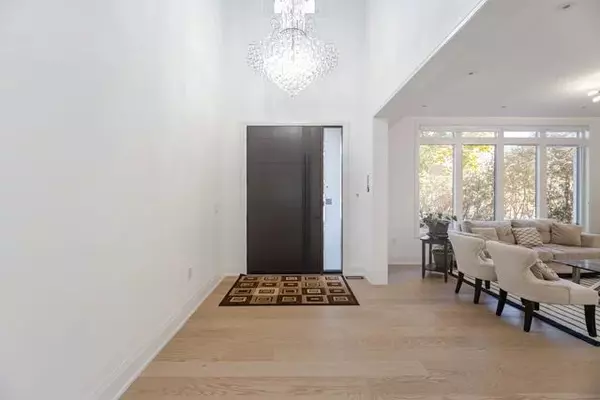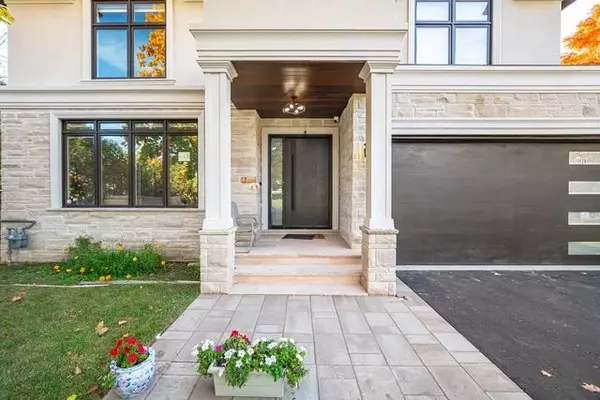See all 40 photos
$2,999,999
Est. payment /mo
4 BD
7 BA
New
428 Third Line Oakville, ON L6L 4A5
REQUEST A TOUR If you would like to see this home without being there in person, select the "Virtual Tour" option and your agent will contact you to discuss available opportunities.
In-PersonVirtual Tour
UPDATED:
01/10/2025 09:32 PM
Key Details
Property Type Single Family Home
Sub Type Detached
Listing Status Active
Purchase Type For Sale
Approx. Sqft 3000-3500
MLS Listing ID W11914682
Style 2-Storey
Bedrooms 4
Annual Tax Amount $4,361
Tax Year 2024
Property Description
Welcome to this custom-built masterpiece, offering over 5,000+ sqft of luxurious living space with 4+2 bedrooms and 6.5 bathrooms. Designed with elegance and modern sophistication, this home features oversized floor-to-ceiling windows, sleek pot lights, an open oak staircase with glass panels, and a stunning great room with a gas fireplace. The gourmet kitchen boasts custom cabinetry, quartz countertops, and top-tier appliances, while the professionally landscaped front yard enhances its charm. Upstairs, 9-ft ceilings, skylights, ensuite bedrooms with custom closets, and a convenient laundry room elevate everyday living. The lower level is an entertainer's paradise with a custom wet bar, recreation room, private theater, gym, sauna, and space for a wine cellar. Perfectly located near top-rated amenities, shopping, and major highways, this home offers the ultimate blend of luxury and convenience.
Location
Province ON
County Halton
Community Bronte West
Area Halton
Region Bronte West
City Region Bronte West
Rooms
Family Room Yes
Basement Finished, Walk-Up
Kitchen 1
Separate Den/Office 2
Interior
Interior Features Built-In Oven, Carpet Free, Sauna
Cooling Central Air
Fireplace Yes
Heat Source Electric
Exterior
Parking Features Other
Garage Spaces 4.0
Pool None
Roof Type Unknown
Lot Depth 125.22
Total Parking Spaces 6
Building
Foundation Concrete
Listed by PONTIS REALTY INC.



