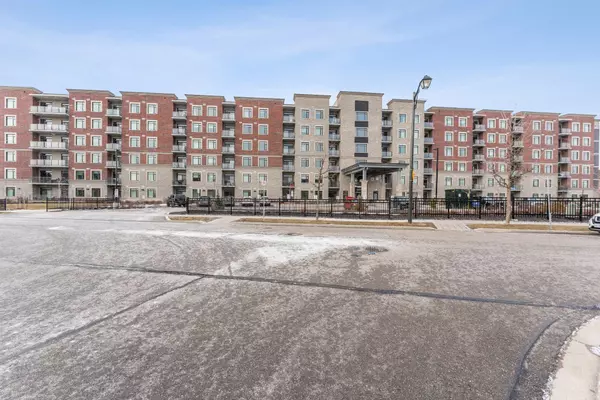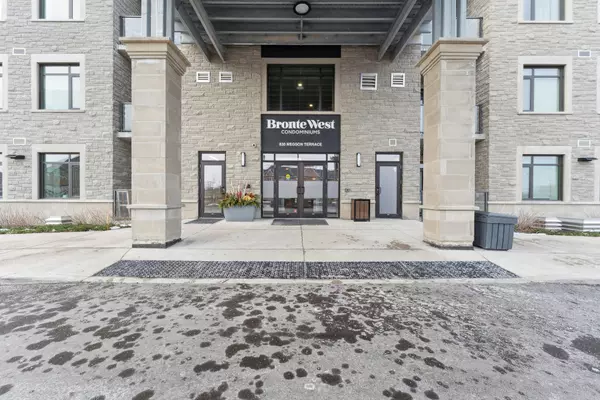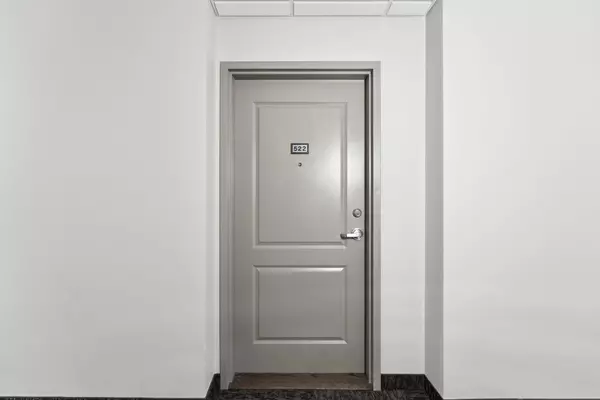See all 35 photos
$999,900
Est. payment /mo
3 BD
3 BA
New
830 Megson TER #522 Milton, ON L9T 9M7
REQUEST A TOUR If you would like to see this home without being there in person, select the "Virtual Tour" option and your advisor will contact you to discuss available opportunities.
In-PersonVirtual Tour
UPDATED:
01/09/2025 09:11 PM
Key Details
Property Type Condo
Sub Type Condo Apartment
Listing Status Active
Purchase Type For Sale
Approx. Sqft 1400-1599
MLS Listing ID W11914577
Style Apartment
Bedrooms 3
HOA Fees $411
Annual Tax Amount $3,605
Tax Year 2024
Property Description
Discover the pride of ownership in this rare 1,578 sq. ft. Maple model. This spacious residence features 3 bedrooms, 3 bathrooms, 2 balconies, and 2 underground parking spaces, along 1 den equipped with a ceiling fan and pocket door added privacy.Enjoy stunning panoramic views of the Niagara Escarpment through Hunter Douglas designer blinds, which are on a timer and controlled by remote. The living and dining rooms boast 9-foot ceilings enhanced with pot lights, creating a warm and inviting atmosphere.The upgraded kitchen is equipped with custom cabinetry, a pull-out waste centre, pot and pan drawers with soft-close, walk-in pantry with built-in shelving , high-efficiency appliances. All bedroom closets feature custom built-in shelving, while the living area includes a custom-built TV entertainment wall unit.This home is designed for energy efficiency with fibreglass windows that reflect solar gain in the summer and adjust for absorption in the winter. Geothermal heating and air conditioning ensure lower utility bills.Notably, the building offers some of the lowest condo fees in the region . Welcome home!
Location
Province ON
County Halton
Community Willmott
Area Halton
Region Willmott
City Region Willmott
Rooms
Family Room No
Basement None
Kitchen 1
Interior
Interior Features Auto Garage Door Remote
Cooling Central Air
Fireplace No
Heat Source Other
Exterior
Parking Features Underground
Garage Spaces 2.0
View Clear
Exposure North
Total Parking Spaces 2
Building
Story 5
Unit Features Clear View,Greenbelt/Conservation,Hospital,Park,Public Transit,Rec./Commun.Centre
Locker Exclusive
Others
Pets Allowed Restricted
Listed by EXP REALTY



