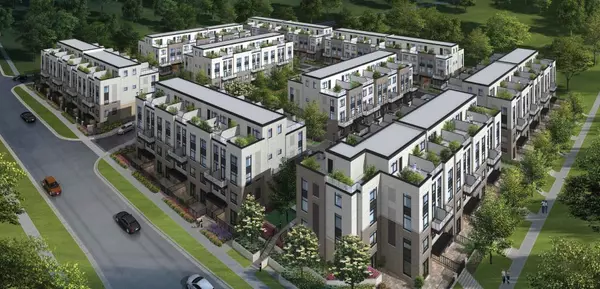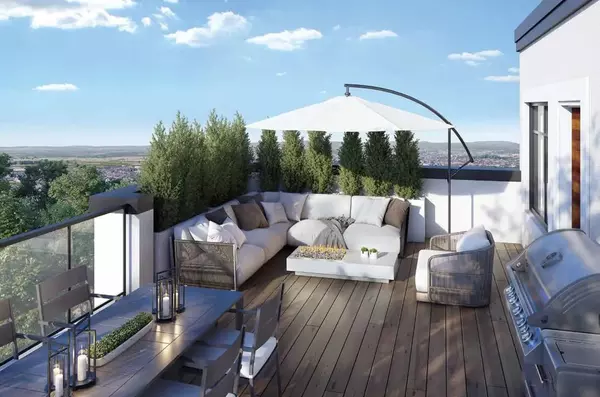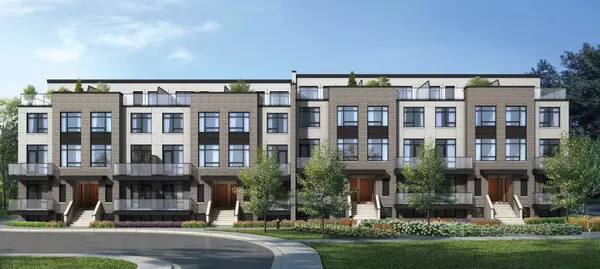See all 3 photos
$739,000
Est. payment /mo
3 BD
2 BA
New
8175 Britannia RD #44 Milton, ON L9T 7E7
REQUEST A TOUR If you would like to see this home without being there in person, select the "Virtual Tour" option and your agent will contact you to discuss available opportunities.
In-PersonVirtual Tour
UPDATED:
01/09/2025 04:56 PM
Key Details
Property Type Condo
Sub Type Condo Townhouse
Listing Status Active
Purchase Type For Sale
Approx. Sqft 1200-1399
MLS Listing ID W11914009
Style 3-Storey
Bedrooms 3
HOA Fees $362
Tax Year 2025
Property Description
Fernbrook, assignment sale, Thompson model, 3 bedroom option with balcony and rooftop terrace, parking, locker, 9' ceilings on main & 8' ceilings on 2nd floor. Modern floor plan and upgraded double undermount sink, ceramic backsplash, maintenance free vinyl clad windows, low-energy and argon gas for easy savings. Insulated steel entry doors - too much to mention!
Location
Province ON
County Halton
Community 1026 - Cb Cobban
Area Halton
Region 1026 - CB Cobban
City Region 1026 - CB Cobban
Rooms
Family Room No
Basement None
Kitchen 1
Interior
Interior Features Other
Cooling Central Air
Fireplace No
Heat Source Gas
Exterior
Parking Features Underground
Garage Spaces 1.0
Exposure East
Total Parking Spaces 1
Building
Story 3
Locker Owned
Others
Pets Allowed Restricted
Listed by RE/MAX REALTY SPECIALISTS INC.



