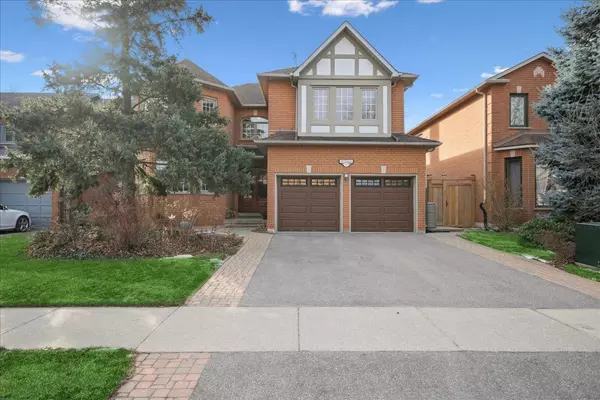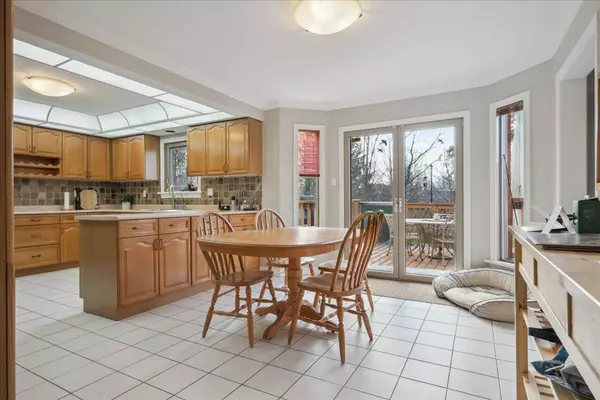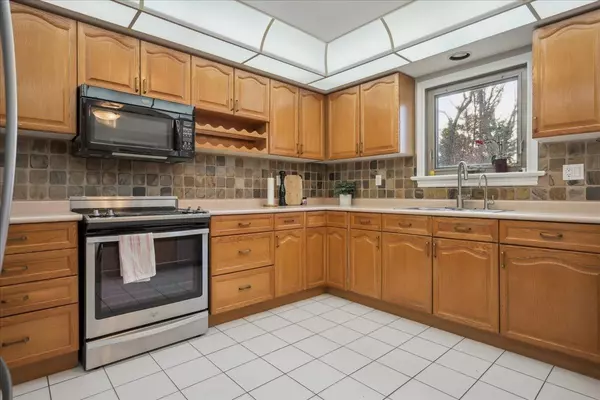391 March CRES Oakville, ON L6H 5X7
UPDATED:
01/09/2025 10:15 PM
Key Details
Property Type Single Family Home
Sub Type Detached
Listing Status Active
Purchase Type For Sale
Approx. Sqft 3000-3500
MLS Listing ID W11913870
Style 2-Storey
Bedrooms 5
Annual Tax Amount $7,982
Tax Year 2024
Property Description
Location
Province ON
County Halton
Community River Oaks
Area Halton
Region River Oaks
City Region River Oaks
Rooms
Family Room Yes
Basement Finished with Walk-Out
Kitchen 1
Interior
Interior Features Auto Garage Door Remote, Bar Fridge, Central Vacuum, Floor Drain, Generator - Full, In-Law Capability, Storage, Suspended Ceilings, Water Heater, Water Purifier
Cooling Central Air
Fireplaces Type Wood
Fireplace Yes
Heat Source Gas
Exterior
Exterior Feature Hot Tub
Parking Features Private Double
Garage Spaces 2.0
Pool None
Waterfront Description None
View Trees/Woods
Roof Type Asphalt Shingle
Lot Depth 114.01
Total Parking Spaces 4
Building
Unit Features Fenced Yard,Hospital,Public Transit,Ravine,Wooded/Treed
Foundation Poured Concrete
Others
Security Features Alarm System,Monitored,Carbon Monoxide Detectors,Other,Smoke Detector



