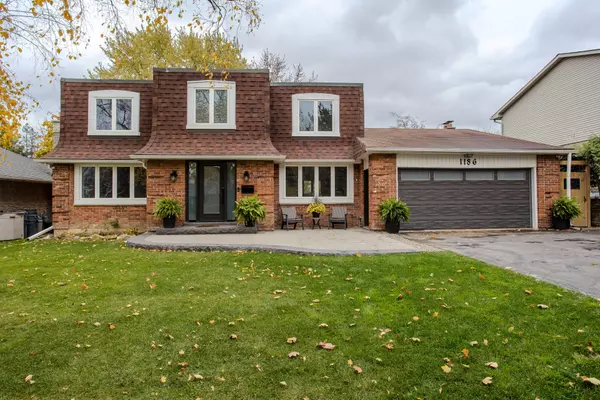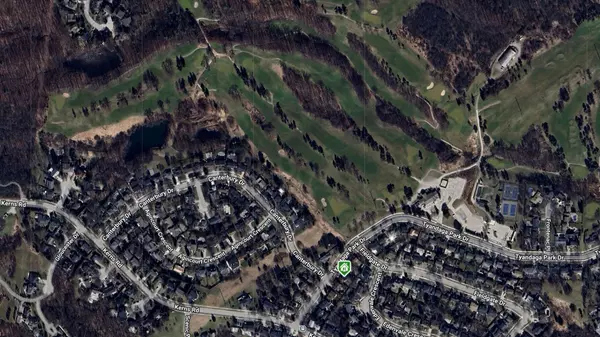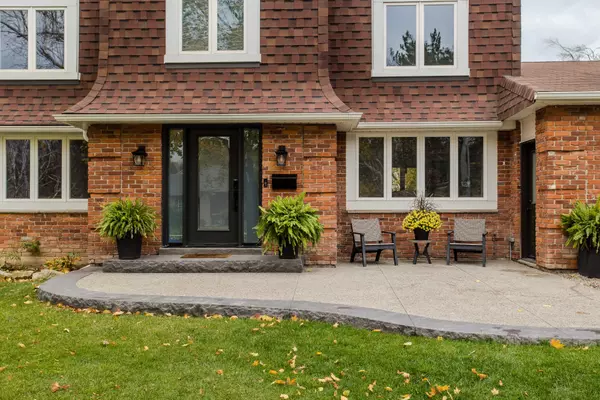See all 38 photos
$1,699,000
Est. payment /mo
4 BD
4 BA
New
1186 Tyandaga Park DR Burlington, ON L7P 1M8
REQUEST A TOUR If you would like to see this home without being there in person, select the "Virtual Tour" option and your agent will contact you to discuss available opportunities.
In-PersonVirtual Tour
UPDATED:
01/08/2025 07:24 PM
Key Details
Property Type Single Family Home
Sub Type Detached
Listing Status Active
Purchase Type For Sale
Approx. Sqft 2500-3000
MLS Listing ID W11913610
Style 2-Storey
Bedrooms 4
Annual Tax Amount $8,052
Tax Year 2024
Property Description
Welcome to 1186 Tyandaga Park Drive, a stunning 2-storey detached home in the highly sought-after Tyandaga neighbourhood. Offering 3902 sq ft of living space, and too many upgrades to list, this home offers a perfect blend of comfort, style, and functionality, making it an ideal home for families or anyone seeking a vibrant community atmosphere. The inviting front exterior features a double garage that is insulated, finished, and heated with new doors, and a stylish new front door. Recent landscaping includes a stamped and aggregated walkway and porch, along with new exterior plugs for easy holiday decor. Inside, you'll find luxurious engineered hardwood floors throughout, with a fully renovated entertainers kitchen offering a central quartz waterfall island, Bosch appliances, and floor-to-ceiling backsplash and countertops. The main floor also features two cozy wood-burning fireplaces in the living room and family room. The finished basement is perfect for entertaining, with new windows, luxury vinyl flooring, and a rough-in for a kitchen or wet bar. The large, private backyard is an oasis for outdoor living, complete with a wood deck, mature trees, and a storage shed with a concrete base. Surrounded by lush parks, green space, and just steps away from Tyandaga golf course and tennis club, this home provides both tranquility and convenience. This home is a true gem upgraded, move-in ready, and nestled in one of Burlington's most desirable communities.
Location
Province ON
County Halton
Community Tyandaga
Area Halton
Region Tyandaga
City Region Tyandaga
Rooms
Family Room Yes
Basement Finished, Full
Kitchen 1
Separate Den/Office 1
Interior
Interior Features Central Vacuum, Built-In Oven
Cooling Central Air
Fireplace Yes
Heat Source Gas
Exterior
Parking Features Private Double
Garage Spaces 4.0
Pool None
Roof Type Asphalt Shingle
Lot Depth 120.0
Total Parking Spaces 6
Building
Unit Features Golf,Ravine,School,Wooded/Treed
Foundation Concrete
Listed by ROYAL LEPAGE BURLOAK REAL ESTATE SERVICES



