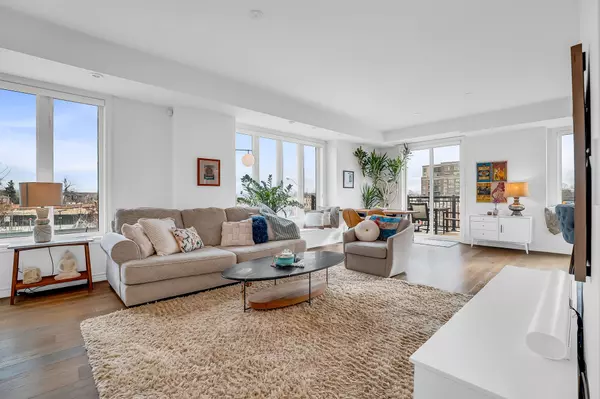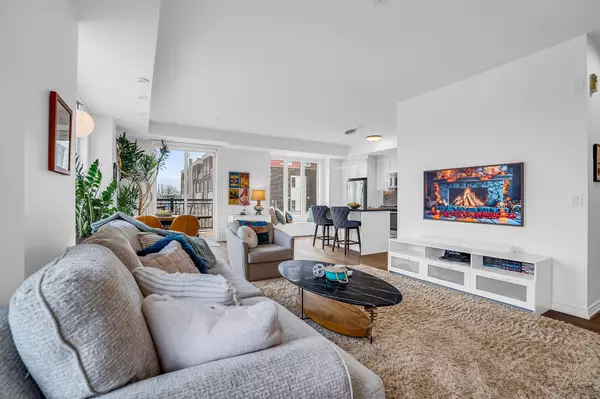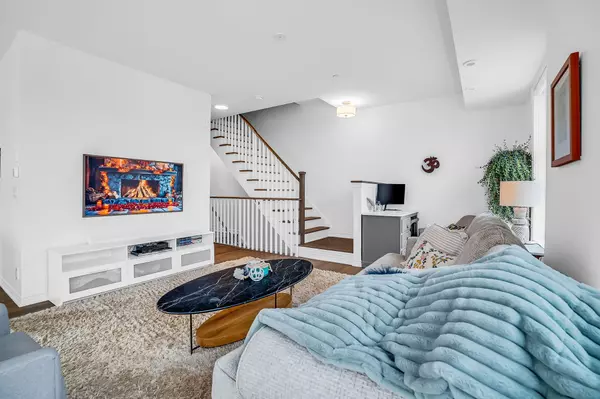See all 38 photos
$1,049,000
Est. payment /mo
2 BD
3 BA
New
70 Eastwood Park GDNS #21 Toronto W06, ON M8W 0B2
REQUEST A TOUR If you would like to see this home without being there in person, select the "Virtual Tour" option and your agent will contact you to discuss available opportunities.
In-PersonVirtual Tour
UPDATED:
01/11/2025 08:00 PM
Key Details
Property Type Condo
Sub Type Condo Townhouse
Listing Status Active
Purchase Type For Sale
Approx. Sqft 1400-1599
MLS Listing ID W11913555
Style 3-Storey
Bedrooms 2
HOA Fees $686
Annual Tax Amount $4,141
Tax Year 2024
Property Description
Stunning 2+1-Bedroom Townhouse with Park Views A Must-See! This bright and spacious 2+1 bedroom, 3-bathroom townhouse offers 1,540 sqft of modern, open-concept living space with south-east park views! The sun-filled main floor features 9-ft ceilings, wide-plank hardwood flooring, and a sleek kitchen with quartz countertops, stainless steel appliances, a quartz island, powder room and laundry. Step outside onto your private balcony, equipped with a gas BBQ hookup and water lines ideal for al fresco dining and relaxing outdoors. Expanded Primary Suite: Originally designed as two separate rooms, the large primary bedroom now includes a cozy sitting area, two double closets and a private balcony. The luxurious ensuite features a glass shower for added comfort. Bonus Third Bedroom: The sitting area in the primary suite was originally the third bedroom in the builder's plans, offering flexible living options. Entertain in style on your own private rooftop terrace offering city and lake views complete with pergola and additional storage space. Bonus: two parking spots, with one currently rented for $200/month. HWT rental $113/10/month. Prime Location: Just steps from the park, the lake, beaches, TTC, GoTrain, restaurants and local shops. Everything you need is within walking distance!
Location
Province ON
County Toronto
Community Long Branch
Area Toronto
Region Long Branch
City Region Long Branch
Rooms
Family Room No
Basement None
Kitchen 1
Separate Den/Office 1
Interior
Interior Features None
Cooling Central Air
Fireplace No
Heat Source Gas
Exterior
Exterior Feature Patio, Deck
Parking Features Underground
Waterfront Description None
View Park/Greenbelt, Clear
Topography Flat
Exposure South East
Total Parking Spaces 2
Building
Story 2
Foundation Unknown
Locker None
Others
Pets Allowed Restricted
Listed by KELLER WILLIAMS PORTFOLIO REALTY



