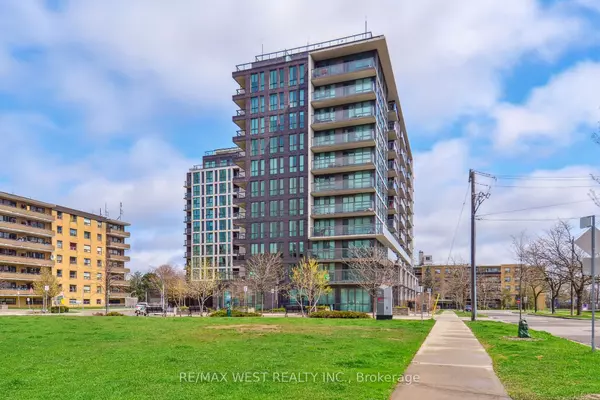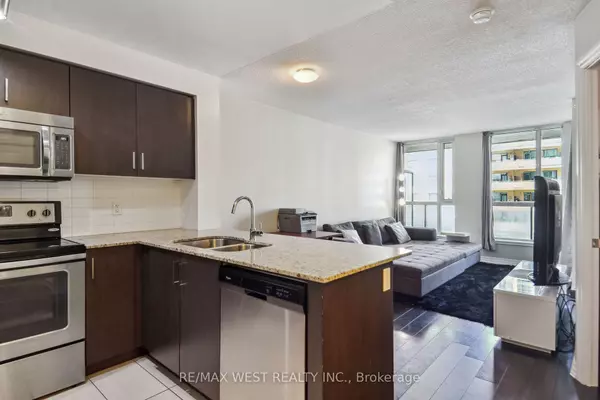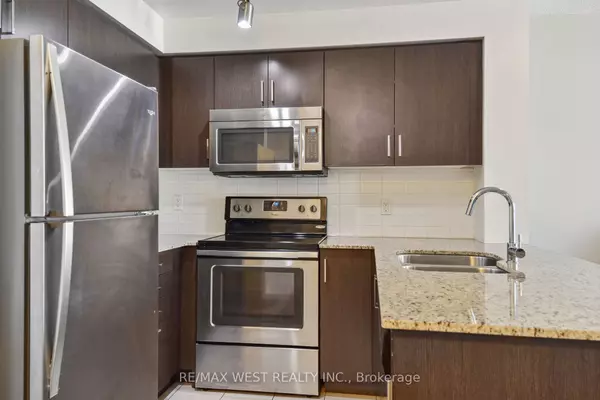See all 15 photos
$450,000
Est. payment /mo
1 BD
1 BA
New
80 Esther Lorrie DR #321 Toronto W10, ON M9W 0C6
REQUEST A TOUR If you would like to see this home without being there in person, select the "Virtual Tour" option and your advisor will contact you to discuss available opportunities.
In-PersonVirtual Tour
UPDATED:
01/08/2025 06:44 PM
Key Details
Property Type Condo
Sub Type Condo Apartment
Listing Status Active
Purchase Type For Sale
Approx. Sqft 500-599
MLS Listing ID W11913473
Style Apartment
Bedrooms 1
HOA Fees $542
Annual Tax Amount $936
Tax Year 2024
Property Description
Beautiful Modern & Well Maintained 1 Bedroom Unit With 1 Bathroom, Conveniently Located In The Desirable West Humber Neighborhood. Open Concept Unit With Abundance Of Natural Light, 2 Walkouts To Large Balcony. Laminate Floor Throughout Stunning Kitchen With Counter Top, Dble Sink, S/S Kitchen Appliances, Convenient Ensuite Laundry, 4 Pc Bath, Gym, Indoor Pool, Party Room, Roof Top Terrance, 24/Hr Security & Concierge. Steps To TTC, Humber College & More!! ** Must See **
Location
Province ON
County Toronto
Community West Humber-Clairville
Area Toronto
Region West Humber-Clairville
City Region West Humber-Clairville
Rooms
Family Room No
Basement None
Kitchen 1
Interior
Interior Features Primary Bedroom - Main Floor
Cooling Central Air
Fireplace No
Heat Source Electric
Exterior
Parking Features Underground
Exposure North West
Total Parking Spaces 1
Building
Story 3
Unit Features Cul de Sac/Dead End,Golf,Hospital,Park,Place Of Worship,Public Transit
Locker Owned
Others
Security Features Security Guard
Pets Allowed Restricted
Listed by RE/MAX WEST REALTY INC.



