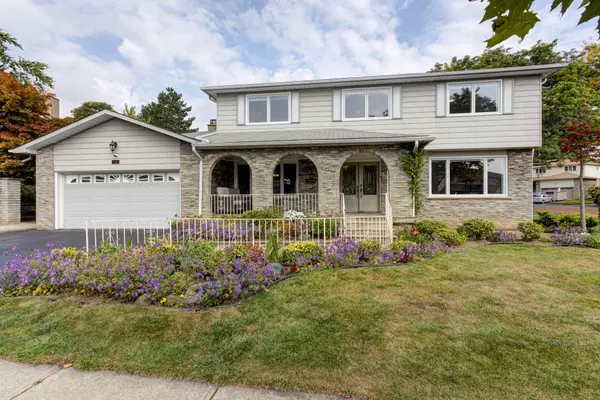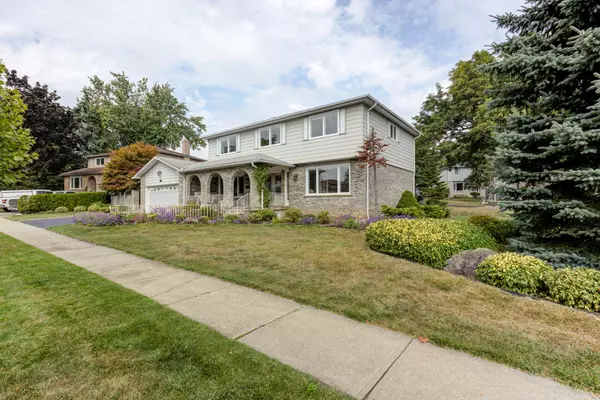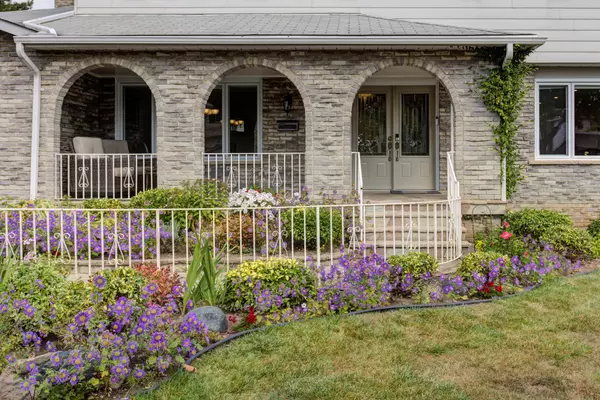2141 Cartier CRES Burlington, ON L7P 4C1
UPDATED:
01/08/2025 03:59 PM
Key Details
Property Type Single Family Home
Sub Type Detached
Listing Status Active
Purchase Type For Sale
Approx. Sqft 2500-3000
MLS Listing ID W11913060
Style 2-Storey
Bedrooms 4
Annual Tax Amount $5,885
Tax Year 2024
Property Description
Location
Province ON
County Halton
Community Brant Hills
Area Halton
Region Brant Hills
City Region Brant Hills
Rooms
Family Room Yes
Basement Finished
Kitchen 1
Interior
Interior Features Auto Garage Door Remote, Water Heater Owned
Cooling Central Air
Fireplaces Type Family Room
Fireplace Yes
Heat Source Gas
Exterior
Exterior Feature Landscaped, Patio, Privacy, Porch
Parking Features Private Double
Garage Spaces 2.0
Pool None
Roof Type Asphalt Rolled
Lot Depth 65.67
Total Parking Spaces 4
Building
Unit Features Park,School,Place Of Worship
Foundation Poured Concrete



