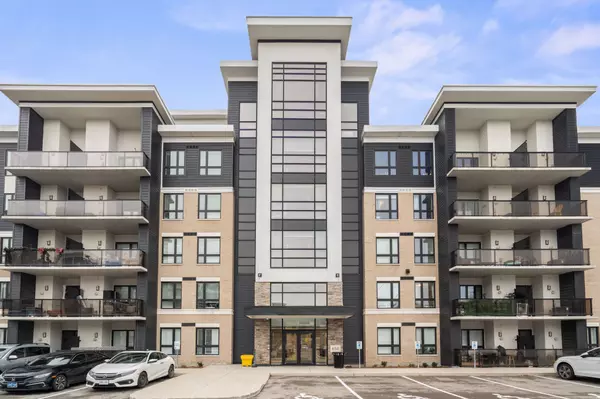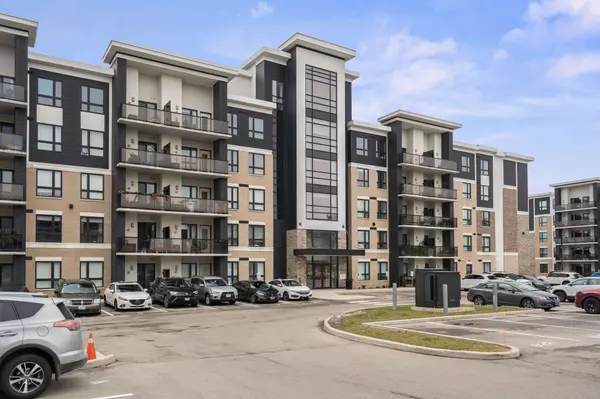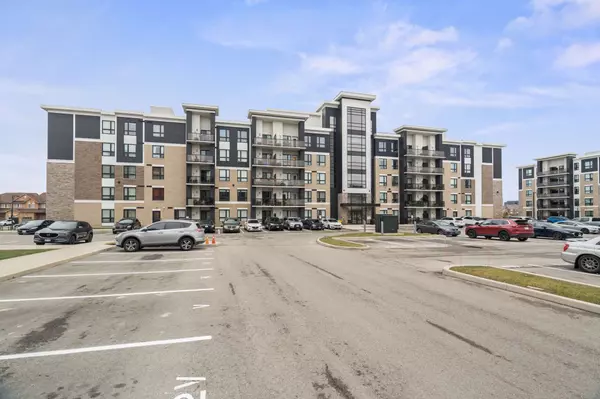See all 27 photos
$2,350
Est. payment /mo
2 BD
1 BA
New
650 Sauve ST #203 Milton, ON L9T 9A8
REQUEST A TOUR If you would like to see this home without being there in person, select the "Virtual Tour" option and your agent will contact you to discuss available opportunities.
In-PersonVirtual Tour
UPDATED:
01/08/2025 02:20 PM
Key Details
Property Type Condo
Sub Type Condo Apartment
Listing Status Active
Purchase Type For Lease
Approx. Sqft 800-899
MLS Listing ID W11912649
Style Apartment
Bedrooms 2
Property Description
Welcome to The Origins at 203-650 Sauve St, Milton! Discover boutique-style living in this stunning 2-bedroom, 1-bath condo offering over 800 sq. ft. of beautifully designed living space. Featuring 9-ft ceilings, neutral on-trend finishes, and large windows, this home is bathed in natural light throughout.The well-laid-out kitchen boasts stone counters, stainless steel appliances, and ample storage perfect for cooking and entertaining. Relax in the spacious primary bedroom and enjoy the modern 4-piece bath. Step out onto the open-air balcony for your morning coffee or unwind after a long day. Convenience abounds with an in-suite stacked washer and dryer, a surface parking space, and a storage locker. Nestled in a highly desirable area with impeccably maintained grounds, The Origins is directly across from Irma Coulson Elementary School and park, with walking trails and recreational spots nearby. You'll love the easy access to Highway 401, Milton GO, shopping, dining, the library, the hospital, and recreation centres. Enjoy building amenities such as a fully equipped gym, a stylish party room, and a rooftop terrace. With ample surface visitor parking, this condo offers comfort, convenience, and community.
Location
Province ON
County Halton
Community 1023 - Be Beaty
Area Halton
Region 1023 - BE Beaty
City Region 1023 - BE Beaty
Rooms
Family Room No
Basement None
Kitchen 1
Interior
Interior Features None
Cooling Central Air
Fireplace No
Heat Source Gas
Exterior
Parking Features Surface
Garage Spaces 1.0
Exposure East
Total Parking Spaces 1
Building
Story 2
Unit Features School,Rec./Commun.Centre,Hospital,Park,Public Transit
Locker Exclusive
Others
Pets Allowed Restricted
Listed by KELLER WILLIAMS REAL ESTATE ASSOCIATES



