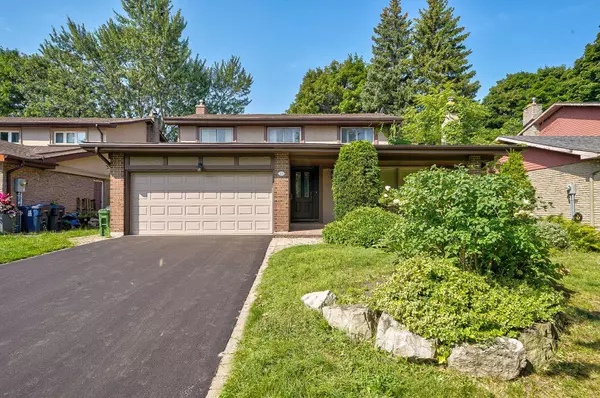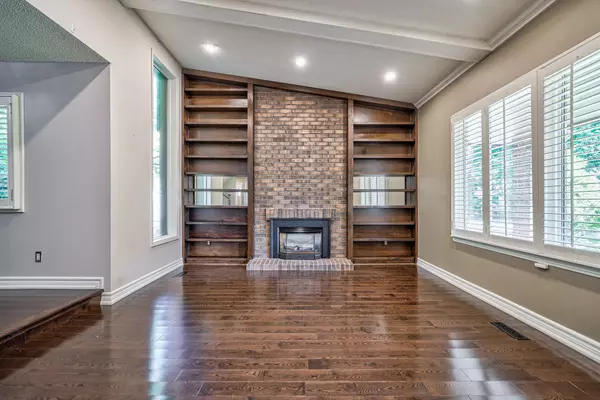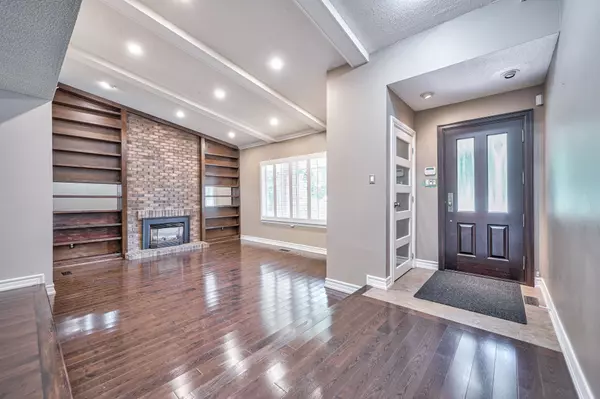See all 21 photos
$2,750,000
Est. payment /mo
4 BD
3 BA
New
10 Mellowood DR Toronto C12, ON M2L 2E3
REQUEST A TOUR If you would like to see this home without being there in person, select the "Virtual Tour" option and your agent will contact you to discuss available opportunities.
In-PersonVirtual Tour
UPDATED:
01/07/2025 04:31 PM
Key Details
Property Type Single Family Home
Sub Type Detached
Listing Status Active
Purchase Type For Sale
MLS Listing ID C11910809
Style 2-Storey
Bedrooms 4
Annual Tax Amount $10,622
Tax Year 2024
Property Description
Welcome to this meticulously maintained family residence, nestled on a quiet and child-friendly street in the heart of North York. This home exudes charm and sophistication, with generously proportioned principal rooms that offer both comfort and style. Featuring two fireplaces and a spacious two-car garage, the home also includes a separate side entrance and mudroom for added convenience. The interior is graced with vaulted ceilings and adorned with California shutters, offering a blend of elegance and functionality. The updated kitchen is a chef's delight, boasting granite countertops and an expansive breakfast bar, perfect for casual dining and entertaining. The master bedroom is a true retreat, complete with a 3-piece ensuite and a walk-in closet. stunning backyards overlook greenery park, Top Ranking Schools: York Mills C.I., Dunlace P.S., Windfield J.H.S., Minutes From Shops At Don Mills, Bayview Village, Longos, Metro, Shoppers Drug Mart, Hwy 401,404, Restaurant.
Location
Province ON
County Toronto
Community St. Andrew-Windfields
Area Toronto
Region St. Andrew-Windfields
City Region St. Andrew-Windfields
Rooms
Family Room Yes
Basement Finished
Kitchen 1
Interior
Interior Features Storage
Heating Yes
Cooling Central Air
Fireplace Yes
Heat Source Gas
Exterior
Parking Features Private
Garage Spaces 4.0
Pool None
Roof Type Shingles
Lot Depth 110.02
Total Parking Spaces 4
Building
Unit Features Golf,Library,Park,Public Transit,School
Foundation Concrete
Listed by ROYAL ELITE JERRY WEN REALTY INC.



