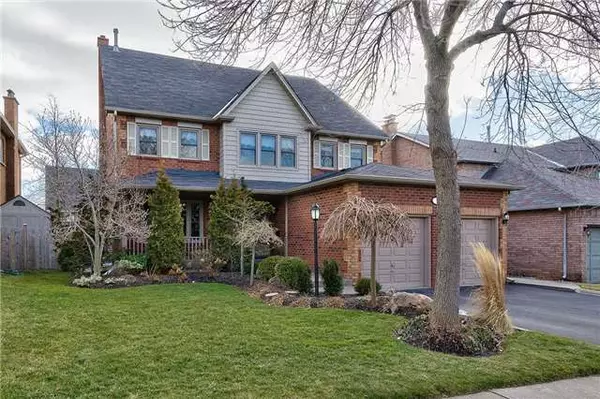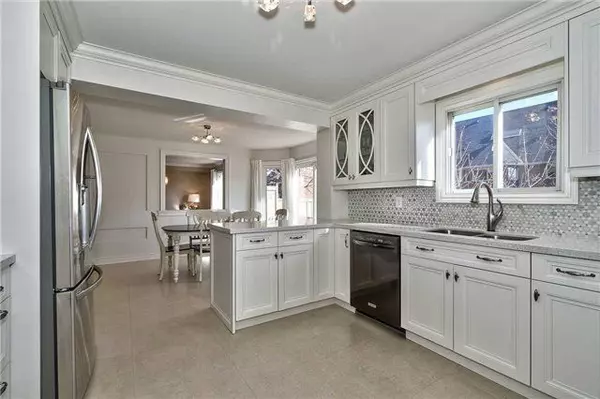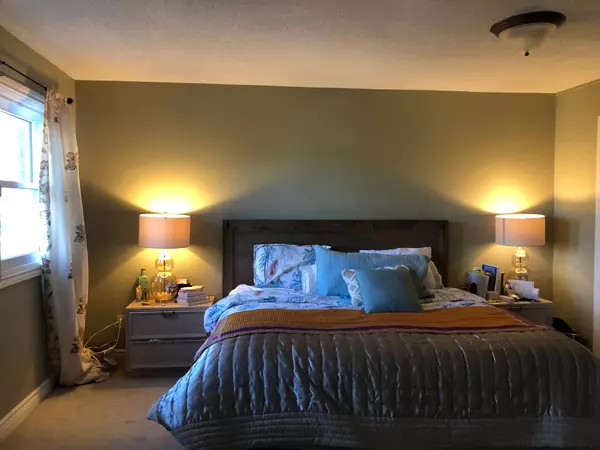See all 10 photos
$5,200
Est. payment /mo
6 BD
4 BA
New
1130 Ballantry RD Oakville, ON L6H 5K9
REQUEST A TOUR If you would like to see this home without being there in person, select the "Virtual Tour" option and your agent will contact you to discuss available opportunities.
In-PersonVirtual Tour
UPDATED:
01/06/2025 07:32 PM
Key Details
Property Type Single Family Home
Sub Type Detached
Listing Status Active
Purchase Type For Lease
Approx. Sqft 3500-5000
MLS Listing ID W11909061
Style 3-Storey
Bedrooms 6
Property Description
one of the most desirable streets walking distance to Iroquois Ridge High School in the heart of Oakville. Upgraded 3 storey "Dunvegan" model approx. 3660 sqft with additional fully fin lower level. 3 full baths & 6 beds on upper two floors. Impressive white kitchen with Ceasarstone countertop & mosaic stone tile backsplash. Upgraded 24" porcelain tiled flooring. Oversized breakfast rm with B/I desk/"Butler" servery and walkout to oversized deck overlooking mature landscaped yard with above ground pool. The open concept family room features dark hardwood flooring with impressive gas fireplace with decorative wood trim mantle and marble hearth. The formal Living room & separate dining rooms feature dark hardwood flooring as well as crown moulding. The Scarlett O'Hara staircase leads to the 2nd level with 4 good sized bedrooms with the master offering a full 5 piece ensuite, W/I closet and convenient sitting room 11'x9'. The third level features 2 additional bedrooms with a bonus 4 piece bathroom, skylight and great room. Please note the lower level is finished with an additional great room featuring a gas fireplace and an additional finished office space with double door entry. The exterior is fully landscaped with a bonus front porch, pebble stone concrete driveway, above ground heated pool with surrounding decking and cabana shed 8" x6'. This family home is located steps to schools and offers easy access to GO Train, QEW, 403/407.
Location
Province ON
County Halton
Community Iroquois Ridge North
Area Halton
Region Iroquois Ridge North
City Region Iroquois Ridge North
Rooms
Family Room Yes
Basement Finished
Kitchen 1
Interior
Interior Features None
Cooling Central Air
Fireplace Yes
Heat Source Gas
Exterior
Parking Features Private Double, Other, Inside Entry
Garage Spaces 2.0
Pool Above Ground
Roof Type Asphalt Shingle
Lot Depth 109.91
Total Parking Spaces 4
Building
Foundation Poured Concrete
Listed by BAY STREET GROUP INC.



