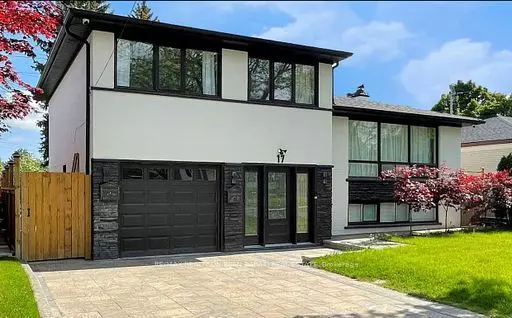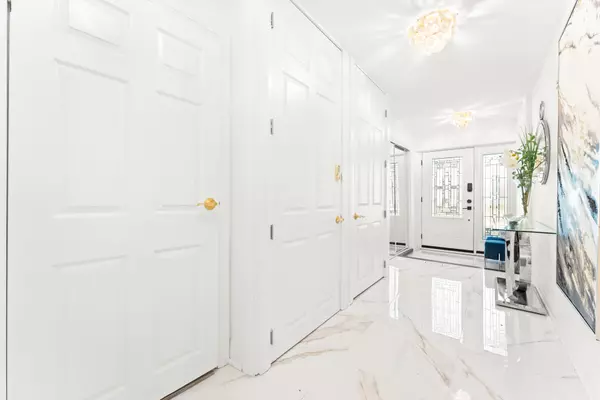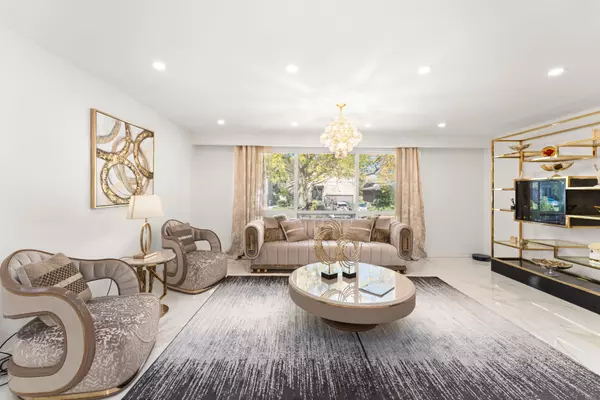17 Wyvern RD Toronto C15, ON M2K 2K3
UPDATED:
01/06/2025 04:55 PM
Key Details
Property Type Single Family Home
Sub Type Detached
Listing Status Active
Purchase Type For Sale
MLS Listing ID C11908813
Style Sidesplit 5
Bedrooms 4
Annual Tax Amount $6,329
Tax Year 2024
Property Description
Location
Province ON
County Toronto
Community Bayview Woods-Steeles
Area Toronto
Region Bayview Woods-Steeles
City Region Bayview Woods-Steeles
Rooms
Family Room Yes
Basement Finished with Walk-Out
Kitchen 2
Separate Den/Office 2
Interior
Interior Features Auto Garage Door Remote, Intercom
Cooling Central Air
Fireplace No
Heat Source Gas
Exterior
Exterior Feature Hot Tub, Landscaped
Parking Features Private Double
Garage Spaces 3.0
Pool None
Roof Type Asphalt Shingle
Lot Depth 120.0
Total Parking Spaces 4
Building
Unit Features Fenced Yard,Park,Public Transit,School,Electric Car Charger
Foundation Concrete Block



