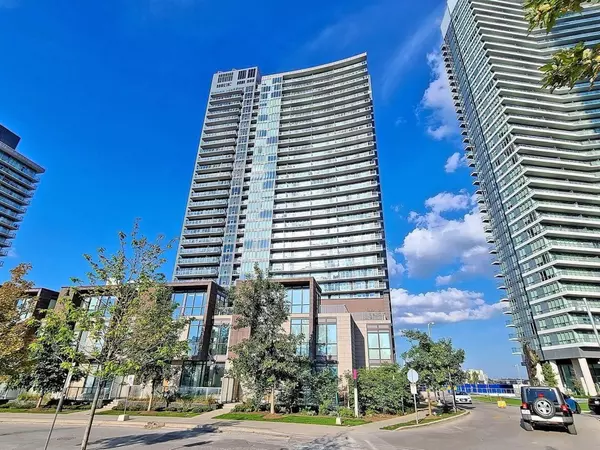121 Mcmahon DR #3209 Toronto C15, ON M2K 0C2
UPDATED:
01/07/2025 04:05 PM
Key Details
Property Type Condo
Sub Type Condo Apartment
Listing Status Active
Purchase Type For Sale
Approx. Sqft 1000-1199
MLS Listing ID C11907917
Style Apartment
Bedrooms 2
HOA Fees $875
Annual Tax Amount $2,970
Tax Year 2024
Property Description
Location
Province ON
County Toronto
Community Bayview Village
Area Toronto
Region Bayview Village
City Region Bayview Village
Rooms
Family Room No
Basement None
Kitchen 1
Separate Den/Office 1
Interior
Interior Features Other
Cooling Central Air
Fireplace No
Heat Source Gas
Exterior
Parking Features None
Waterfront Description None
View Park/Greenbelt, City
Exposure South West
Total Parking Spaces 1
Building
Story 32
Unit Features Public Transit,School,Clear View,Hospital,Library,Park
Locker Owned
Others
Security Features Concierge/Security
Pets Allowed Restricted



