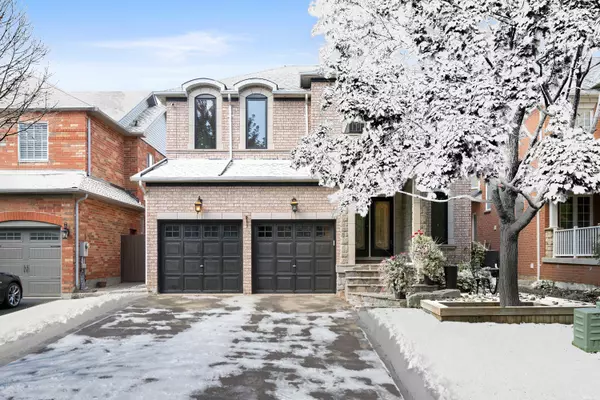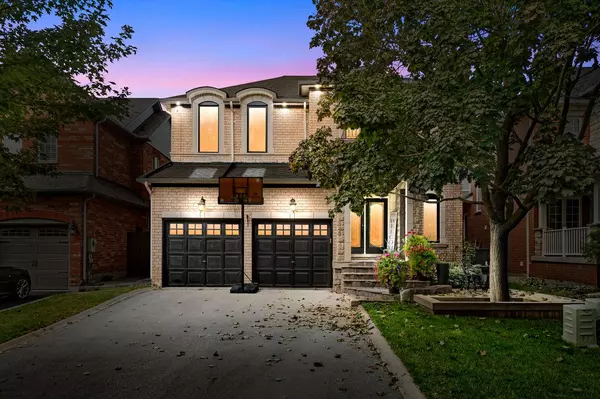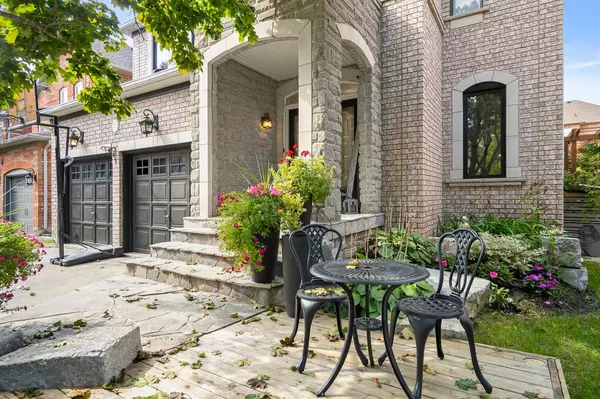See all 38 photos
$1,799,999
Est. payment /mo
4 BD
5 BA
Active
23 North Ridge CRES Halton Hills, ON L7G 6E1
REQUEST A TOUR If you would like to see this home without being there in person, select the "Virtual Tour" option and your agent will contact you to discuss available opportunities.
In-PersonVirtual Tour
UPDATED:
01/04/2025 01:33 PM
Key Details
Property Type Single Family Home
Sub Type Detached
Listing Status Active
Purchase Type For Sale
MLS Listing ID W11906852
Style 2-Storey
Bedrooms 4
Annual Tax Amount $6,323
Tax Year 2024
Property Description
Step into this 3,000+ sq ft showstopper displaying 9-foot ceilings and an elegant dining room that stands out with its breathtaking 18-foot cathedral ceiling! The gourmet kitchen is a chef's dream, featuring an oversized breakfast bar, perfect for meal prep, 6-burner gas stove and a second oven conveniently located in the laundry room, ideal for hosting large gatherings. Unique pantry doors maximize the storage space. The vibrant family room, with a cozy gas fireplace, offers serene views of the inground pool, eagerly awaiting for you in the spring. A private office, complete with French doors, provides an ideal workspace. Brand new beautiful hardwood flooring in the second, third and fourth bedrooms. Heated bathroom floors, providing warmth and comfort year-round. The primary suite offers a his-and-hers walk-through closet that leads to a luxurious 5-piece ensuite, complete with a soothing steam shower and deep soaking tub. Two of the bedrooms share a convenient semi-ensuite, while the fourth benefits from a generous walk-in closet. The finished spacious basement is a haven for family enjoyment offering a recreation room, fitness area, cold cellar and ample storage space. Nestled in the prestigious Stewart's Mill neighbourhood, this home is within walking distance to a private golf course, fairgrounds, schools, sports parks and downtown Georgetown. This property seamlessly blends luxury and convenience!
Location
Province ON
County Halton
Community Georgetown
Area Halton
Region Georgetown
City Region Georgetown
Rooms
Family Room Yes
Basement Finished
Kitchen 1
Interior
Interior Features Other
Cooling Central Air
Fireplace Yes
Heat Source Gas
Exterior
Parking Features Private Double
Garage Spaces 4.0
Pool Inground
Roof Type Shingles
Lot Depth 105.84
Total Parking Spaces 6
Building
Foundation Concrete
Listed by KELLER WILLIAMS REAL ESTATE ASSOCIATES



