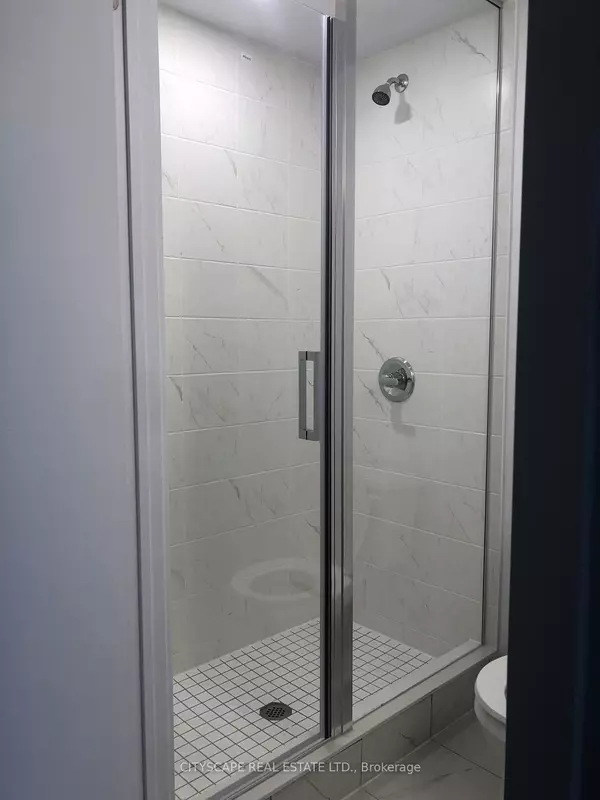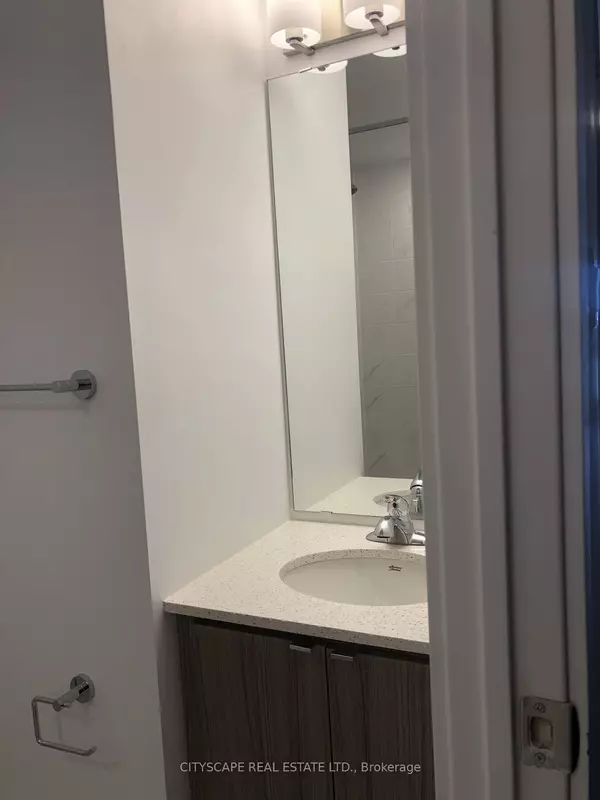See all 13 photos
$499,900
Est. payment /mo
1 BA
Price Dropped by $20K
2433 Dufferin ST #615 Toronto W04, ON M6E 3T3
REQUEST A TOUR If you would like to see this home without being there in person, select the "Virtual Tour" option and your agent will contact you to discuss available opportunities.
In-PersonVirtual Tour
UPDATED:
01/11/2025 03:36 PM
Key Details
Property Type Condo
Sub Type Condo Apartment
Listing Status Active
Purchase Type For Sale
Approx. Sqft 500-599
MLS Listing ID W11906481
Style Bachelor/Studio
HOA Fees $539
Annual Tax Amount $2,430
Tax Year 2024
Property Description
Welcome to 8 Haus Boutique Condos, Where Modern Living Seamlessly Combines With Convenience And Innovation. This Newly Listed Unit Boasts Contemporary Finishes, Lofty 9-Foot Ceilings, Ample Storage, Ensuite Laundry, And A Cozy 444 Sqft Of Living Space, Promising Contemporary Comfort In The Vibrant Briar Hill Neighbourhood. Elevate Your Living Experience With The Added Convenience Of Geothermal Heating. Nearby York Beltline Trail An Oasis For Cyclists, Joggers, And Walkers. Close By, You'll Find Public Transportation And The Future Eglinton Crosstown LRT, Making It Effortless To Stay Connected Across The GTA. . Explore An Array Of Shopping, Dining, And Entertainment Options Nearby, Including The Renowned Yorkdale Shopping Centre. Extended 9 ceilings except for drops and bulkheads. Smooth finish ceilings. Walk in closets for extra storage. All closets finished with coated wire shelves. On-site Concierge at Lobby area. Electronic communication system in lobby vestibule al
Location
Province ON
County Toronto
Community Briar Hill-Belgravia
Area Toronto
Region Briar Hill-Belgravia
City Region Briar Hill-Belgravia
Rooms
Family Room No
Basement None
Kitchen 1
Interior
Interior Features None
Cooling Central Air
Fireplace No
Heat Source Ground Source
Exterior
Parking Features None
Exposure North
Building
Story 6
Unit Features Clear View,Place Of Worship,Public Transit,School,School Bus Route
Locker Owned
Others
Pets Allowed Restricted
Listed by CITYSCAPE REAL ESTATE LTD.



