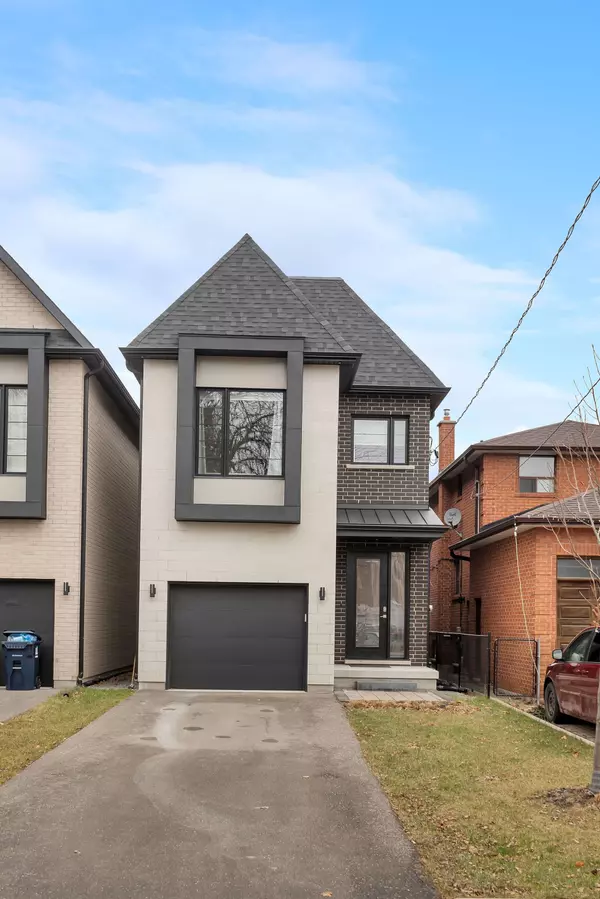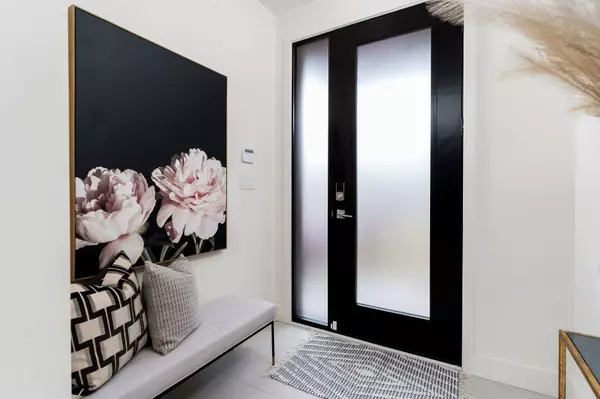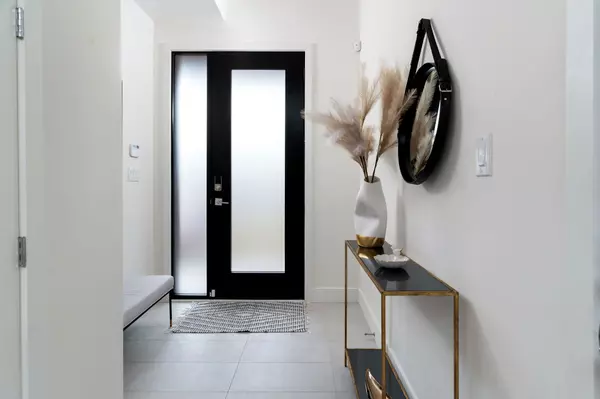See all 40 photos
$1,898,000
Est. payment /mo
3 BD
5 BA
New
30 Roseland DR Toronto W06, ON M8W 1Y2
REQUEST A TOUR If you would like to see this home without being there in person, select the "Virtual Tour" option and your agent will contact you to discuss available opportunities.
In-PersonVirtual Tour
UPDATED:
01/02/2025 04:44 PM
Key Details
Property Type Single Family Home
Sub Type Detached
Listing Status Active
Purchase Type For Sale
Approx. Sqft 2000-2500
MLS Listing ID W11904146
Style 2-Storey
Bedrooms 3
Annual Tax Amount $7,803
Tax Year 2024
Property Description
This stunning, new-build modern home at 30 Roseland Dr combines sleek design with functionality, offering a spacious 3+1 bedroom layout. The open-concept design is flooded with natural light from large windows, creating a bright and inviting atmosphere throughout. The layout is perfect for families, with flexible spaces such as the additional +1 room that can serve as an office/sitting area/ or kids play area.The open concept main floor with a long galley kitchen is equipped with high-end appliances, custom cabinetry, an island, making it ideal for both cooking and entertaining. The seamless flow from the kitchen to the dining and living areas enhances the home's functionality, while the outdoor space offers a great area for relaxation or hosting guests.Every room features premium finishes, from the elegant flooring to luxurious fixtures, showcasing the exceptional craftsmanship. The master suite is a true retreat, with a spacious walk-in closet and a spa-like ensuite bathroom that includes a freestanding tub and modern fixtures.Located in a quiet neighbourhood, this home offers easy access to top-rated schools, parks, and major highways, providing both privacy and convenience.This property is move-in ready, requiring no further updates or renovations. Its the perfect blend of modern luxury and practicality in one of Torontos most desirable locations.
Location
Province ON
County Toronto
Community Alderwood
Area Toronto
Region Alderwood
City Region Alderwood
Rooms
Family Room No
Basement Finished with Walk-Out
Kitchen 1
Separate Den/Office 1
Interior
Interior Features Central Vacuum
Cooling Central Air
Fireplace No
Heat Source Gas
Exterior
Exterior Feature Landscaped
Parking Features Private
Garage Spaces 2.0
Pool None
Roof Type Asphalt Shingle
Lot Depth 125.18
Total Parking Spaces 3
Building
Unit Features Fenced Yard,Hospital,Park,Public Transit,School
Foundation Concrete
Others
Security Features Alarm System
Listed by HARVEY KALLES REAL ESTATE LTD.



