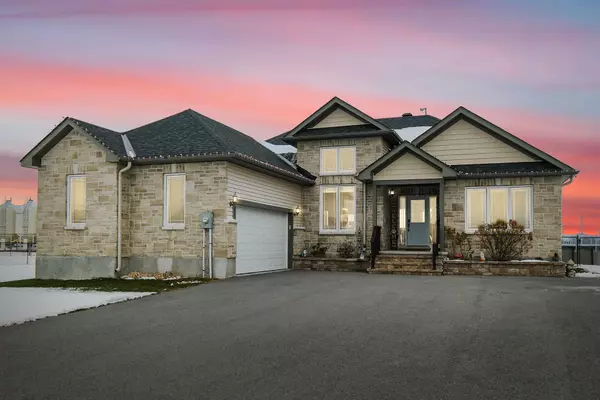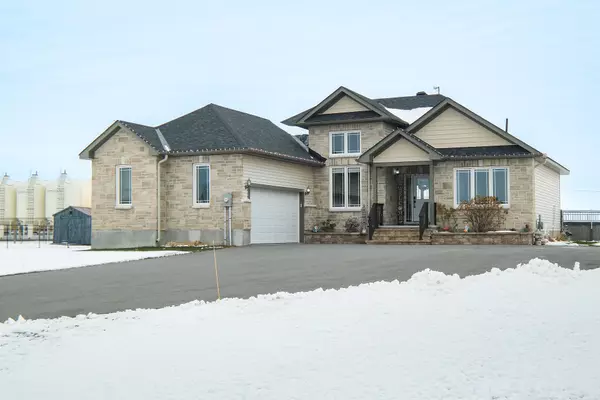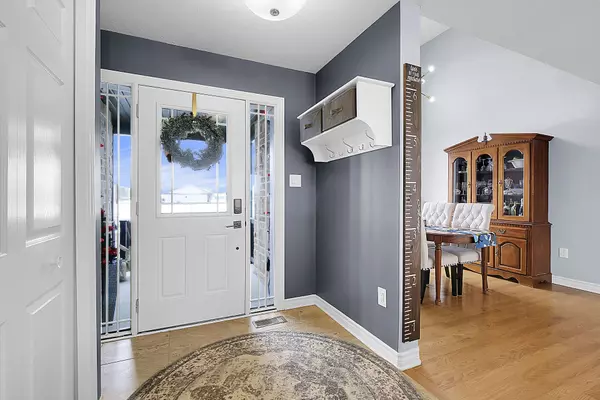2968 Drew DR North Dundas, ON K0E 1W0

UPDATED:
12/11/2024 02:46 PM
Key Details
Property Type Single Family Home
Sub Type Detached
Listing Status Active
Purchase Type For Sale
MLS Listing ID X11888787
Style Bungalow
Bedrooms 3
Annual Tax Amount $4,561
Tax Year 2024
Property Description
Location
Province ON
County Stormont, Dundas And Glengarry
Community 708 - North Dundas (Mountain) Twp
Area Stormont, Dundas And Glengarry
Region 708 - North Dundas (Mountain) Twp
City Region 708 - North Dundas (Mountain) Twp
Rooms
Family Room Yes
Basement Finished, Full
Kitchen 2
Interior
Interior Features In-Law Suite, In-Law Capability, Water Treatment
Cooling Central Air
Fireplaces Type Natural Gas
Fireplace Yes
Heat Source Gas
Exterior
Exterior Feature Deck, Hot Tub
Parking Features Private
Garage Spaces 8.0
Pool Above Ground
Roof Type Asphalt Shingle
Total Parking Spaces 10
Building
Foundation Concrete
GET MORE INFORMATION




