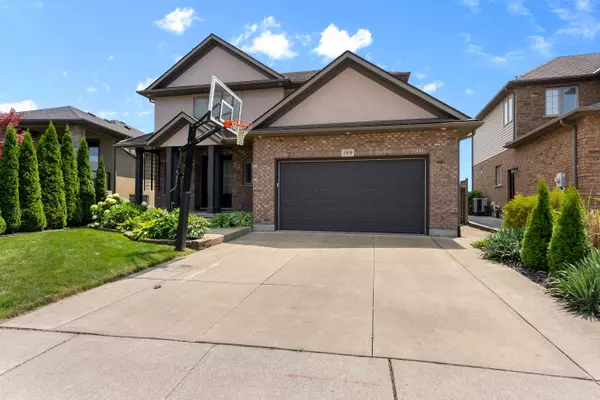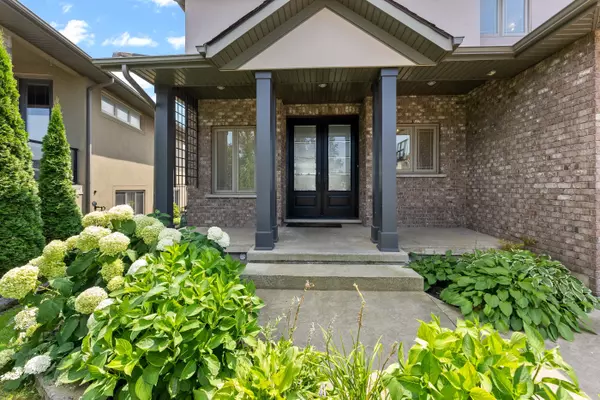See all 40 photos
$1,049,000
Est. payment /mo
4 BD
4 BA
Active
199 Tuliptree RD Thorold, ON L2V 0A4
REQUEST A TOUR If you would like to see this home without being there in person, select the "Virtual Tour" option and your agent will contact you to discuss available opportunities.
In-PersonVirtual Tour

UPDATED:
12/21/2024 05:41 PM
Key Details
Property Type Single Family Home
Sub Type Detached
Listing Status Active
Purchase Type For Sale
Approx. Sqft 2500-3000
MLS Listing ID X11888562
Style 2-Storey
Bedrooms 4
Annual Tax Amount $8,463
Tax Year 2024
Property Description
Welcome to 199 Tuliptree Rd. This beautiful home has over 3,700 square feet of living space, with every detail thoughtfully designed. The master bedroom has a luxurious ensuite and a large walk-in closet. The main floor layout is perfect, featuring a spacious family room and a large kitchen that both overlook the backyard. Relax under the covered deck while watching the kids swim in the saltwater pool. This home includes 4+1 bedrooms and 4 bathrooms. The fully finished basement has a big rec room, 5th bedroom, 4-piece bathroom, and cold cellar. All rooms are generous in size and nicely finished. Other features include a double car garage, gas fireplace, oversized windows for great backyard views, and main floor laundry. Don't miss out on this great property. Come see why it should be your next home!
Location
Province ON
County Niagara
Area Niagara
Rooms
Family Room Yes
Basement Finished, Full
Kitchen 1
Separate Den/Office 1
Interior
Interior Features Auto Garage Door Remote
Cooling Central Air
Fireplaces Type Natural Gas
Fireplace Yes
Heat Source Gas
Exterior
Exterior Feature Landscaped, Patio
Parking Features Private Double
Garage Spaces 2.0
Pool Inground
Roof Type Asphalt Shingle
Total Parking Spaces 4
Building
Unit Features Golf,Park,Place Of Worship,Public Transit,Rec./Commun.Centre,School
Foundation Poured Concrete
Listed by EXP REALTY
GET MORE INFORMATION




