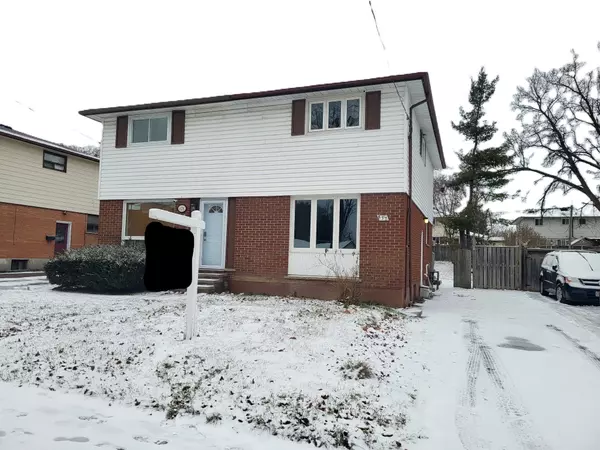$564,900
Est. payment /mo
3 BD
2 BA
New
630 Gliddon AVE Oshawa, ON L1H 1Z9
REQUEST A TOUR If you would like to see this home without being there in person, select the "Virtual Tour" option and your agent will contact you to discuss available opportunities.
In-PersonVirtual Tour

UPDATED:
12/20/2024 09:35 PM
Key Details
Property Type Single Family Home
Sub Type Semi-Detached
Listing Status Active
Purchase Type For Sale
MLS Listing ID E11899031
Style 2-Storey
Bedrooms 3
Annual Tax Amount $3,607
Tax Year 2024
Property Description
Opportunity knocks! Location Location! 3 bdrm semi-detached home boasts a large yard, some newer windows, upper bath redone. Original hardwood floors newly uncovered on stairs & main living area. Clean & Freshly painted. New kitchen floor. Just needs the right buyer to put their stamp on it & make it their own. Needs some TLC but good bones overall. Close to many amenities. Wilson/King area
Location
Province ON
County Durham
Community Central
Area Durham
Region Central
City Region Central
Rooms
Family Room No
Basement Finished
Kitchen 1
Interior
Interior Features Carpet Free
Cooling Central Air
Fireplace No
Heat Source Gas
Exterior
Parking Features Private
Garage Spaces 3.0
Pool None
Roof Type Asphalt Shingle
Total Parking Spaces 3
Building
Unit Features Cul de Sac/Dead End,Fenced Yard,Park,Place Of Worship,Public Transit,School
Foundation Concrete
Listed by ROYAL LEPAGE FRANK REAL ESTATE
GET MORE INFORMATION


