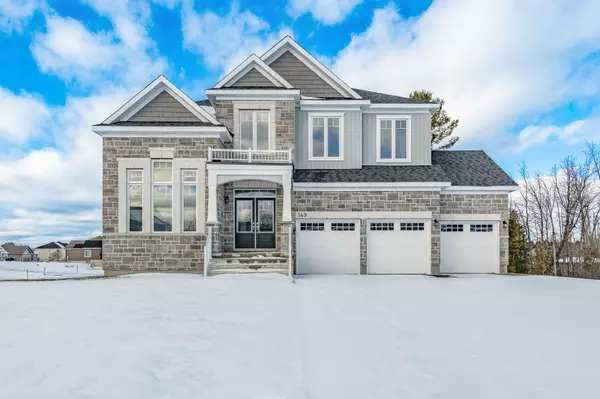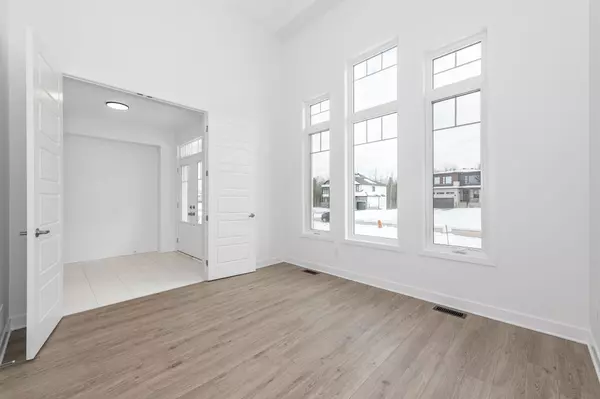349 Antler CT Mississippi Mills, ON K0A 1A0

UPDATED:
12/20/2024 07:06 PM
Key Details
Property Type Single Family Home
Sub Type Detached
Listing Status Active
Purchase Type For Sale
Approx. Sqft 3000-3500
MLS Listing ID X11898256
Style 2-Storey
Bedrooms 4
Annual Tax Amount $9,466
Tax Year 2024
Property Description
Location
Province ON
County Lanark
Community 912 - Mississippi Mills (Ramsay) Twp
Area Lanark
Region 912 - Mississippi Mills (Ramsay) Twp
City Region 912 - Mississippi Mills (Ramsay) Twp
Rooms
Family Room Yes
Basement Walk-Out, Unfinished
Kitchen 1
Interior
Interior Features Water Heater, Water Softener, Water Purifier
Cooling Central Air
Fireplace Yes
Heat Source Gas
Exterior
Parking Features Front Yard Parking
Garage Spaces 8.0
Pool None
Waterfront Description None
Roof Type Asphalt Shingle
Total Parking Spaces 8
Building
Unit Features Beach,Campground,Hospital,Library,River/Stream,School Bus Route
Foundation Insulated Concrete Form
Others
Security Features Smoke Detector,Carbon Monoxide Detectors
GET MORE INFORMATION




