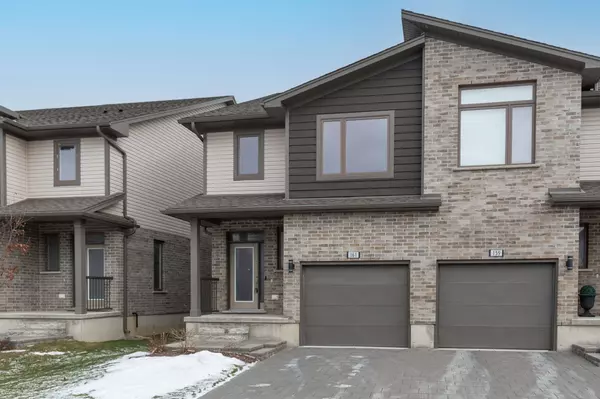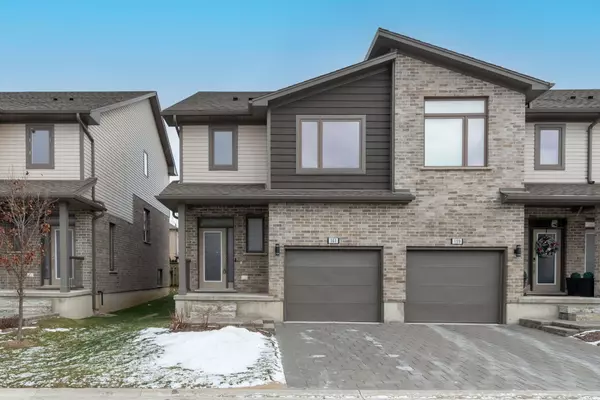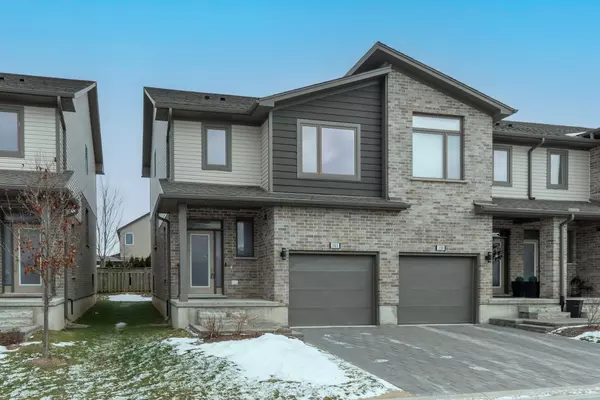See all 33 photos
$549,000
Est. payment /mo
3 BD
4 BA
New
1960 Dalmagarry RD #161 London, ON N6G 0T8
REQUEST A TOUR If you would like to see this home without being there in person, select the "Virtual Tour" option and your agent will contact you to discuss available opportunities.
In-PersonVirtual Tour

UPDATED:
12/20/2024 02:14 PM
Key Details
Property Type Condo
Sub Type Condo Townhouse
Listing Status Active
Purchase Type For Sale
Approx. Sqft 1400-1599
MLS Listing ID X11897956
Style 2-Storey
Bedrooms 3
HOA Fees $280
Annual Tax Amount $4,562
Tax Year 2024
Property Description
Located in desirable Northwest London, this end unit is the Cabo Model. The open concept main level has a wonderful kitchen with stainless steel appliances and quartz countertops. The formal dining area also has access to the back deck through patio doors. With 9-foot ceilings and dark rich hardwood flooring, the living and dining rooms are the perfect gathering area. On the second level you will find the primary bedroom with a walk-in closet as well as an ensuite bathroom that features a double vanity and a corner shower. Next door is a convenient and large laundry closet. There are 2 more generous sized bedrooms located on the upper level as well as a 4-piece bathroom with shower/tub. The fully finished basement has a large rec room as well as a great 4-piece bathroom complete with tiled shower and bathtub. The townhome comes with a built-in garage with inside entry and garage door opener. The location is great with many plazas within walking distance. Book your private showing today!
Location
Province ON
County Middlesex
Community North E
Area Middlesex
Region North E
City Region North E
Rooms
Family Room Yes
Basement Full, Finished
Kitchen 1
Interior
Interior Features None
Cooling Central Air
Fireplace No
Heat Source Gas
Exterior
Parking Features Private
Garage Spaces 1.0
Total Parking Spaces 2
Building
Story 1
Unit Features Library,Park,Place Of Worship,Public Transit,School,School Bus Route
Locker None
Others
Pets Allowed Restricted
Listed by SUTTON GROUP - SELECT REALTY
GET MORE INFORMATION




