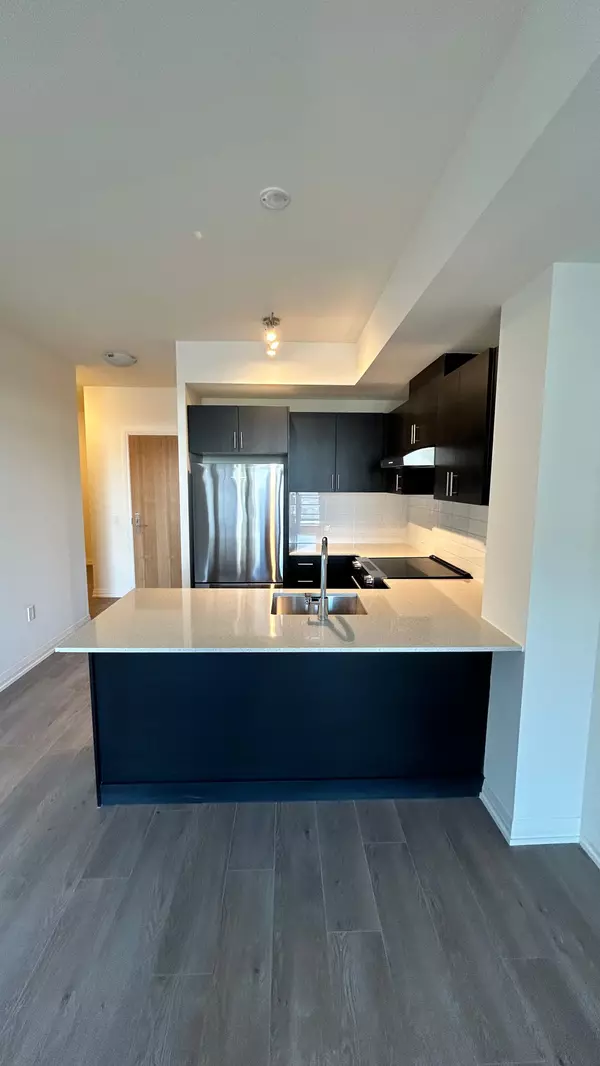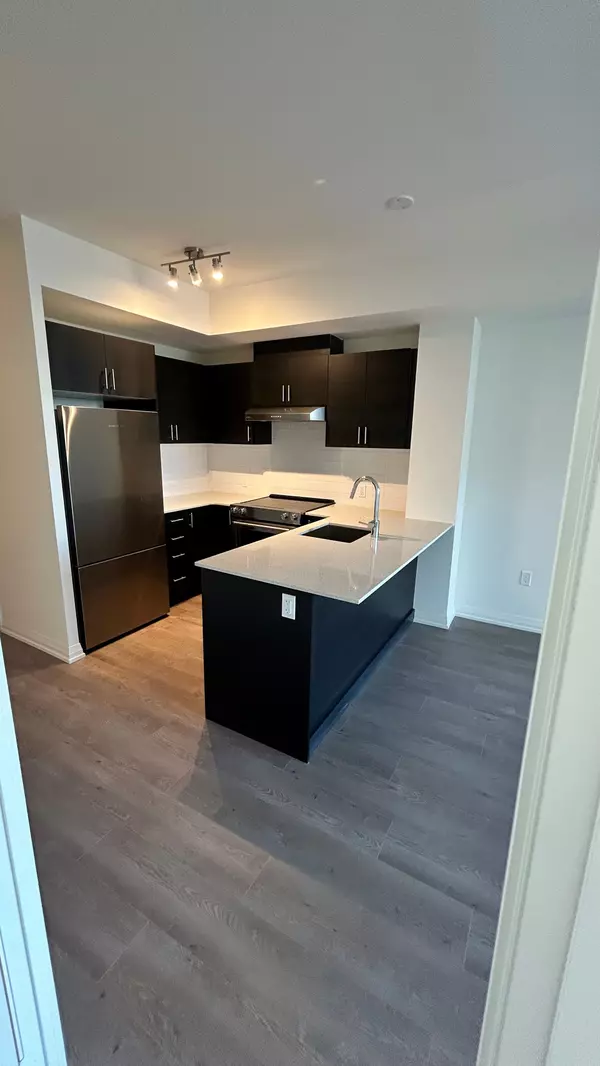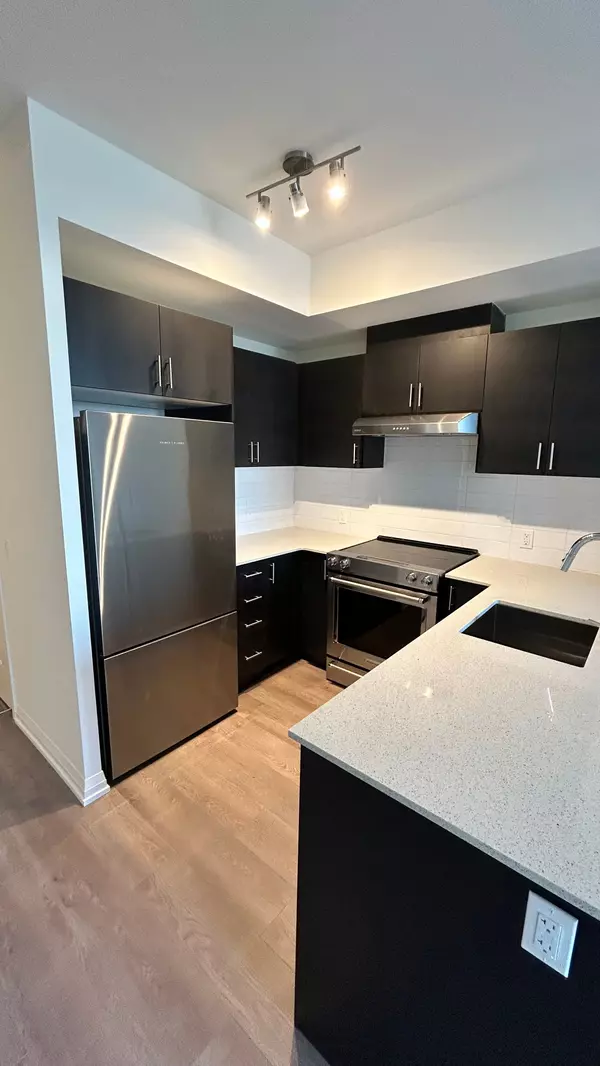See all 23 photos
$2,500
Est. payment /mo
1 BD
2 BA
New
8960 Jane ST #418 Vaughan, ON L4K 2M9
REQUEST A TOUR If you would like to see this home without being there in person, select the "Virtual Tour" option and your agent will contact you to discuss available opportunities.
In-PersonVirtual Tour

UPDATED:
12/20/2024 06:50 PM
Key Details
Property Type Condo
Sub Type Condo Apartment
Listing Status Active
Purchase Type For Lease
Approx. Sqft 600-699
MLS Listing ID N11897104
Style Apartment
Bedrooms 1
Property Description
Welcome To This Stunning, Brand-New 1 Bedroom + Den condo With 2 Washrooms In The Highly Sought-After North Tower, Just Steps From Vaughan Mills. Features 664Sqft, Open Concept Layout With 9ft Ceilings & Floor To Ceiling Windows, Stunning Kitchen With S/S Appliances, Ensuite Washroom In Bedroom, Amenities Included In The Building: Yoga Studio, Games Room, Lobby With Wi-Fi Lounge, Theater Room, Wellness Center, Pet Grooming Room, Outdoor Pool, Rooftop Skyview Lounge With Terrace.
Location
Province ON
County York
Community Vellore Village
Area York
Region Vellore Village
City Region Vellore Village
Rooms
Family Room No
Basement None
Kitchen 1
Separate Den/Office 1
Interior
Interior Features None
Cooling Central Air
Fireplace No
Heat Source Gas
Exterior
Parking Features None
Total Parking Spaces 1
Building
Story 04
Unit Features Hospital,Library,Park,Place Of Worship,Public Transit,School
Locker None
Others
Pets Allowed Restricted
Listed by RE/MAX REALTRON REAL REALTY TEAM
GET MORE INFORMATION




