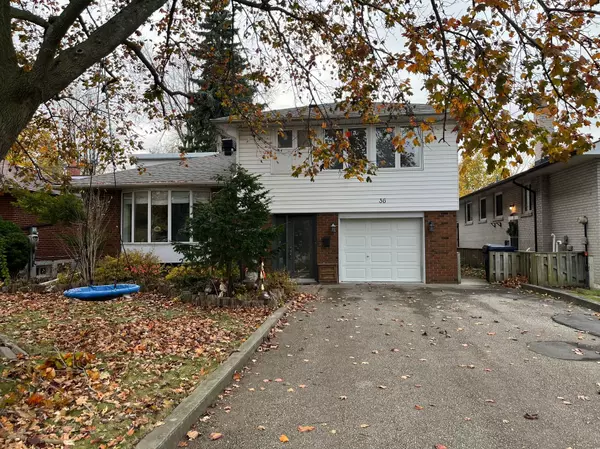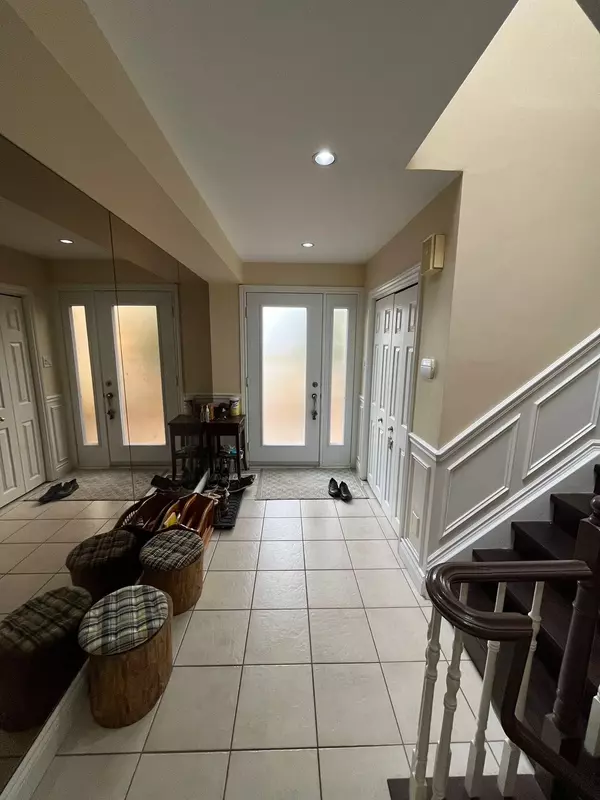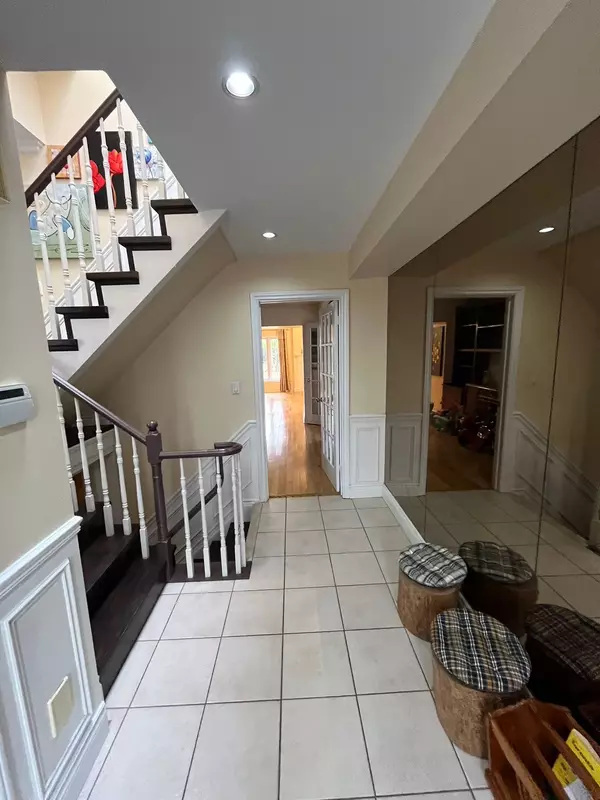See all 33 photos
$4,300
Est. payment /mo
4 BD
5 BA
Active
36 Scarcliff GDNS Toronto E08, ON M1E 1R3
REQUEST A TOUR If you would like to see this home without being there in person, select the "Virtual Tour" option and your agent will contact you to discuss available opportunities.
In-PersonVirtual Tour
UPDATED:
12/19/2024 03:38 AM
Key Details
Property Type Single Family Home
Sub Type Detached
Listing Status Active
Purchase Type For Lease
MLS Listing ID E11896815
Style Sidesplit 4
Bedrooms 4
Property Description
Very unique layout and design,recently renovated side split-4 detached home ,4 bedrooms including 2 En-suites on top floor, kitchen, dining and living room are in between top and ground floor,ground floor den plus family room with a back door to backyard, stainless steel appliances,granite counter top in kitchen,amazing dining room is under 4 skylights and overlook the family room and backyard,newer solid hardwood flooring throughout (except basement). A large addition was put as a family room,total seven(7) skylights in this house. so bright and full of sunshine. 200 AMP breaker. Huge backyard,quiet community. walk to 2 bus stops.Direct Bus to UTS and Centennial College. Walk to Go Train station,schools.
Location
Province ON
County Toronto
Community Guildwood
Area Toronto
Region Guildwood
City Region Guildwood
Rooms
Family Room Yes
Basement Finished
Kitchen 1
Interior
Interior Features None
Cooling Central Air
Fireplaces Type Natural Gas
Fireplace Yes
Heat Source Gas
Exterior
Parking Features Private Double
Garage Spaces 4.0
Pool None
Roof Type Asphalt Shingle
Lot Depth 164.89
Total Parking Spaces 5
Building
Foundation Concrete
Listed by FIRST CLASS REALTY INC.



