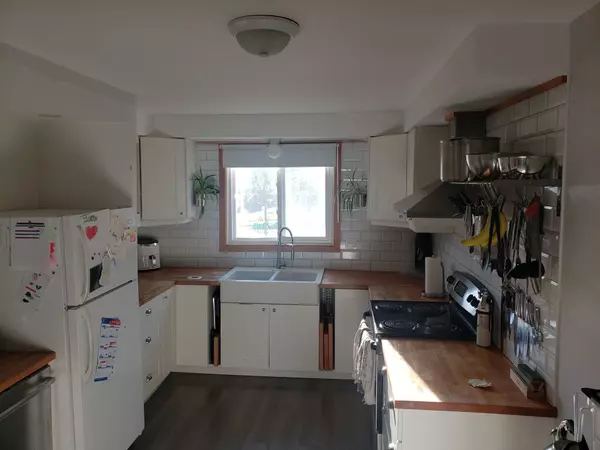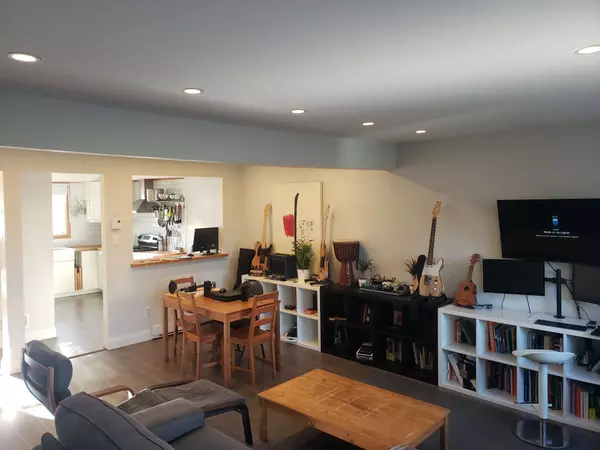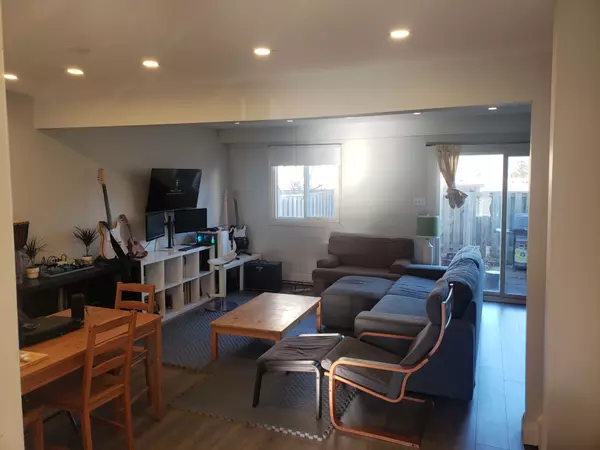See all 12 photos
$950,000
Est. payment /mo
3 BD
2 BA
New
41 Nadia PL #35 Oakville, ON L6H 1K1
REQUEST A TOUR If you would like to see this home without being there in person, select the "Virtual Tour" option and your agent will contact you to discuss available opportunities.
In-PersonVirtual Tour

UPDATED:
12/19/2024 05:30 PM
Key Details
Property Type Townhouse
Sub Type Att/Row/Townhouse
Listing Status Active
Purchase Type For Sale
Approx. Sqft 1500-2000
MLS Listing ID W11895205
Style 2-Storey
Bedrooms 3
Annual Tax Amount $2,331
Tax Year 2024
Property Description
Visit REALTOR website for additional information.The subject is a 2-storey condo townhouse dwelling built in 1970+-. The dwelling has a poured concrete foundation, and an asphalt shingle roof. The main level includes a living room, a kitchen, a dining room, and a 2-piece bathroom. The main level has laminate, and tile flooring. The kitchen has a wood countertop and wood cabinetry with a built-in dishwasher. The bathroom has a solid surface countertop and wood cabinetry. The second level includes 3 bedrooms, and a 3-piece bathroom also on the second level which the master bedroom has ensuite privileges to. The bathroom has a solid surface countertop and wood cabinetry. The second level has tile, and hardwood flooring. Each of the bedrooms includes a closet. Both bathrooms are in need of fan covers. There are also areas on the second level which are in need of trim, and the closets are in need of flooring. There is a small crack beside the window in the master bedroom which appears to have been sourced from a water leak. There is also a small crack in the drywall ceiling in the dining room which is from a leak in the shower of the second-floor bathroom. There is also a slightly noticeable bend in one of the beams in the dining room. Overall, the unit is considered to be in average condition and is considered to be 99% complete.
Location
Province ON
County Halton
Community 1003 - Cp College Park
Area Halton
Region 1003 - CP College Park
City Region 1003 - CP College Park
Rooms
Family Room Yes
Basement Partially Finished
Kitchen 1
Interior
Interior Features None
Cooling None
Fireplace No
Heat Source Electric
Exterior
Parking Features Available
Garage Spaces 1.0
Pool None
Waterfront Description None
Roof Type Asphalt Shingle
Topography Flat,Level
Total Parking Spaces 1
Building
Foundation Poured Concrete
Others
Security Features None
Listed by PG DIRECT REALTY LTD.
GET MORE INFORMATION




