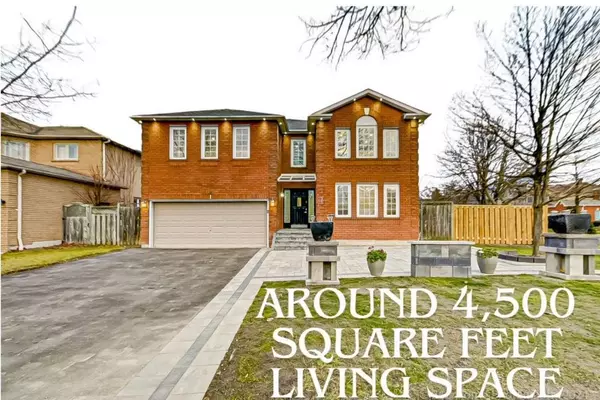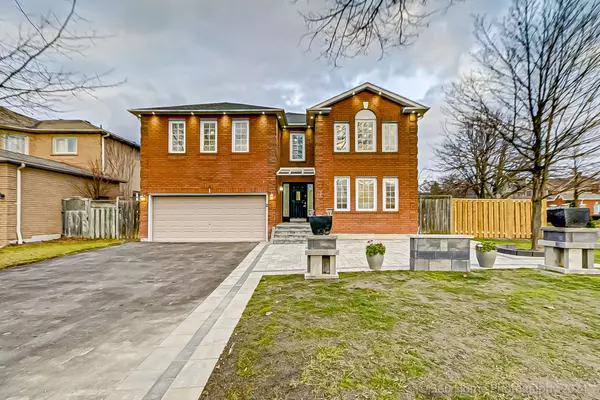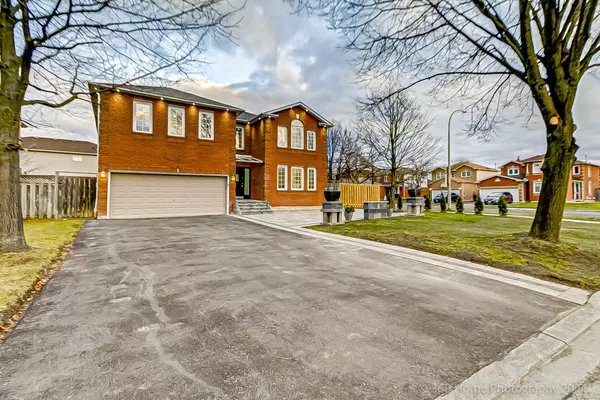1 Wigston CT Whitby, ON L1R 2B8

UPDATED:
12/18/2024 01:36 AM
Key Details
Property Type Single Family Home
Sub Type Detached
Listing Status Active
Purchase Type For Sale
Approx. Sqft 3000-3500
MLS Listing ID E11895706
Style 2-Storey
Bedrooms 4
Annual Tax Amount $7,352
Tax Year 2023
Property Description
Location
Province ON
County Durham
Community Rolling Acres
Area Durham
Region Rolling Acres
City Region Rolling Acres
Rooms
Family Room Yes
Basement Finished
Kitchen 2
Separate Den/Office 1
Interior
Interior Features Central Vacuum, Storage
Heating Yes
Cooling Central Air
Fireplaces Type Living Room
Fireplace Yes
Heat Source Gas
Exterior
Exterior Feature Landscape Lighting, Landscaped, Lighting, Patio, Privacy, Year Round Living
Parking Features Private
Garage Spaces 6.0
Pool None
Waterfront Description None
View City, Clear, Downtown, Park/Greenbelt
Roof Type Asphalt Shingle,Cedar,Shingles
Topography Dry,Flat,Open Space,Rolling
Total Parking Spaces 8
Building
Unit Features Clear View,Fenced Yard,Hospital,Park,Public Transit,School
Foundation Concrete, Poured Concrete
Others
Security Features Carbon Monoxide Detectors,Heat Detector,Smoke Detector
GET MORE INFORMATION




