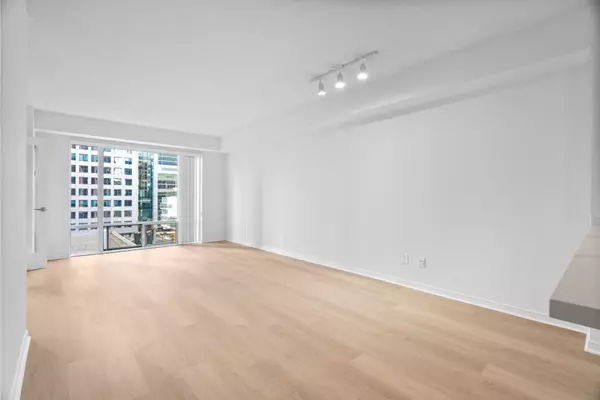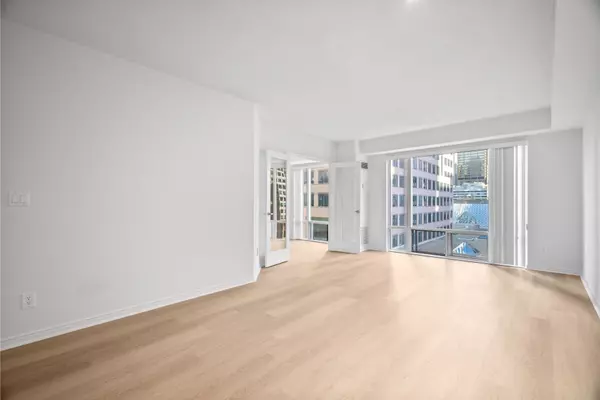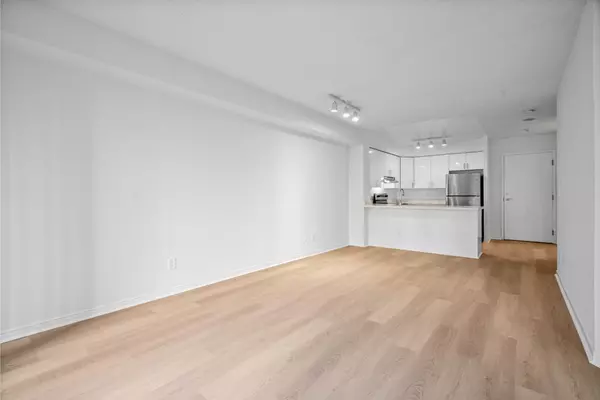See all 26 photos
$2,895
Est. payment /mo
1 BD
1 BA
New
50 John ST #1013 Toronto C01, ON M5V 3T5
REQUEST A TOUR If you would like to see this home without being there in person, select the "Virtual Tour" option and your agent will contact you to discuss available opportunities.
In-PersonVirtual Tour

UPDATED:
12/16/2024 08:45 PM
Key Details
Property Type Condo
Sub Type Condo Apartment
Listing Status Active
Purchase Type For Lease
Approx. Sqft 700-799
MLS Listing ID C11894289
Style Apartment
Bedrooms 1
Property Description
This spacious One-Bedroom + Study offers 750 square feet of thoughtfully designed living space. The modern, open-concept kitchen features a breakfast bar that seamlessly connects to the living and dining areas, complemented by vinyl flooring throughout and large east-facing windows that flood the space with natural light. Residents can enjoy a variety of amenities, including a concierge, gym, and a rooftop terrace with BBQs, along with a party room and lounge, movie theatre, and golf simulator for added entertainment. Situated in the heart of the city, this property offers unmatched proximity to the subway, Financial District, Entertainment District, and the lively neighbourhoods of King and Queen West, with easy access to the Gardiner Expressway. Experience Torontos finest restaurants, theatre, shopping, and vibrant city life right at your doorstep!
Location
Province ON
County Toronto
Community Waterfront Communities C1
Area Toronto
Region Waterfront Communities C1
City Region Waterfront Communities C1
Rooms
Family Room No
Basement None
Kitchen 1
Separate Den/Office 1
Interior
Interior Features None
Cooling Central Air
Fireplace No
Heat Source Gas
Exterior
Parking Features Underground
Garage Spaces 1.0
Total Parking Spaces 1
Building
Story 10
Unit Features Public Transit
Locker None
Others
Pets Allowed Restricted
Listed by PSR
GET MORE INFORMATION




