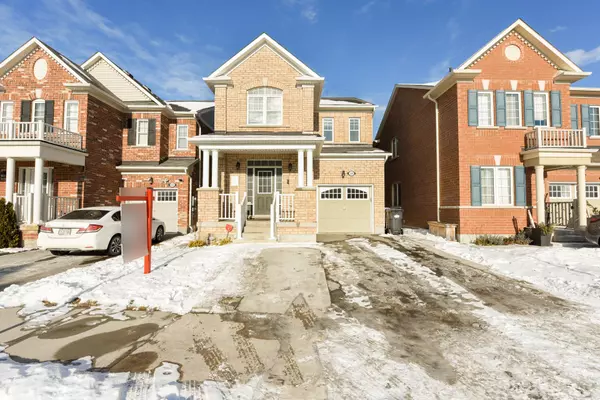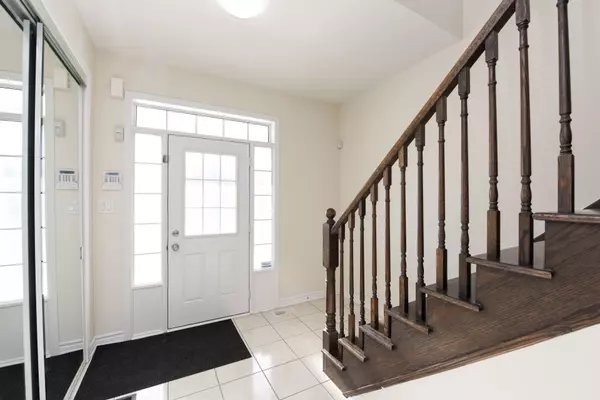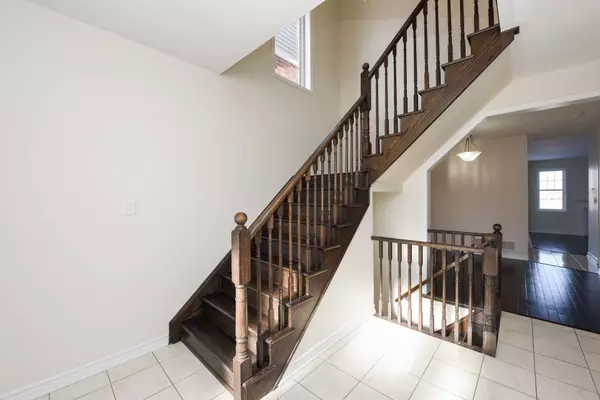See all 38 photos
$3,250
Est. payment /mo
4 BD
3 BA
New
124 Tysonville CIR Brampton, ON L6T 1M8
REQUEST A TOUR If you would like to see this home without being there in person, select the "Virtual Tour" option and your agent will contact you to discuss available opportunities.
In-PersonVirtual Tour

UPDATED:
12/17/2024 05:10 PM
Key Details
Property Type Single Family Home
Sub Type Detached
Listing Status Active
Purchase Type For Lease
MLS Listing ID W11893708
Style 2-Storey
Bedrooms 4
Property Description
Don't miss this One Of A Kind 4 Bedroom Detached Home Available for rent from Jan. 1st 2025 Ravine lot and In High Demand Area. Huge Living/Dining Room with Hardwood Floors. Large Windows For Maximum Sun Exposure. Family Rm With Fireplace, Upgraded Eat In Kitchen With S/S Appliances, Granite Counter Tops, Backsplash & Breakfast Area. Hardwood Staircase. Second Floor Offers 4 Bedrooms Laminate floors & Master Bedroom With 5 Pc Ensuite & W/I Closet. Close To Schools, Grocery Store, Go station and public transport. Tenants To Pay 70% Utilities.
Location
Province ON
County Peel
Community Northwest Brampton
Area Peel
Region Northwest Brampton
City Region Northwest Brampton
Rooms
Family Room Yes
Basement Apartment, Finished with Walk-Out
Kitchen 2
Interior
Interior Features Other
Cooling Central Air
Fireplace Yes
Heat Source Gas
Exterior
Parking Features Available
Garage Spaces 3.0
Pool None
Roof Type Shingles
Topography Flat,Sloping
Lot Depth 99.14
Total Parking Spaces 4
Building
Foundation Concrete
Listed by COLDWELL BANKER SUN REALTY
GET MORE INFORMATION




