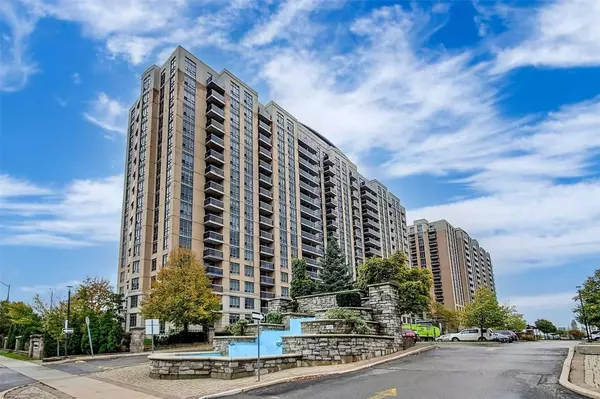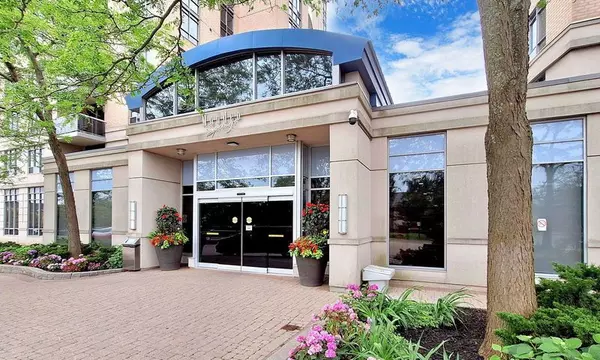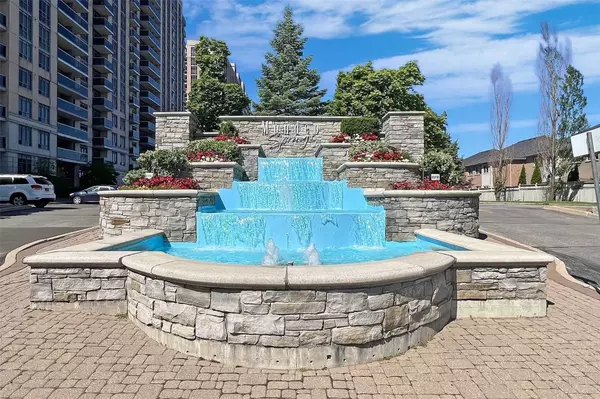18 Mondeo DR #726 Toronto E04, ON M1P 5C8
UPDATED:
01/05/2025 06:15 PM
Key Details
Property Type Condo
Sub Type Condo Apartment
Listing Status Active
Purchase Type For Sale
Approx. Sqft 900-999
MLS Listing ID E11893328
Style Apartment
Bedrooms 2
HOA Fees $728
Annual Tax Amount $2,439
Tax Year 2024
Property Description
Location
Province ON
County Toronto
Community Dorset Park
Area Toronto
Region Dorset Park
City Region Dorset Park
Rooms
Family Room Yes
Basement None
Kitchen 1
Interior
Interior Features Carpet Free, Primary Bedroom - Main Floor, Storage
Cooling Central Air
Fireplace Yes
Heat Source Gas
Exterior
Parking Features Underground
Garage Spaces 1.0
Exposure South East
Total Parking Spaces 1
Building
Story 7
Unit Features Park,Public Transit,Rec./Commun.Centre,School,School Bus Route,Place Of Worship
Locker Owned
Others
Security Features Alarm System,Concierge/Security,Smoke Detector
Pets Allowed Restricted



