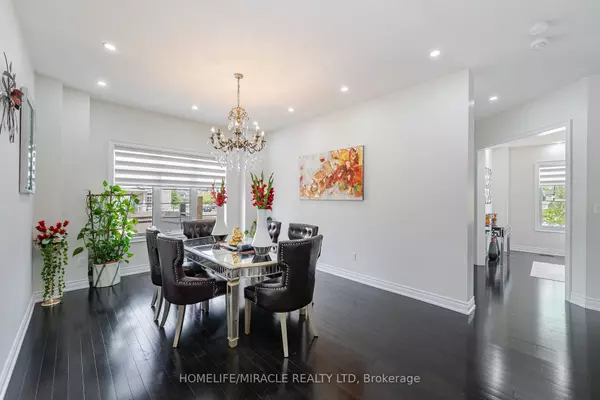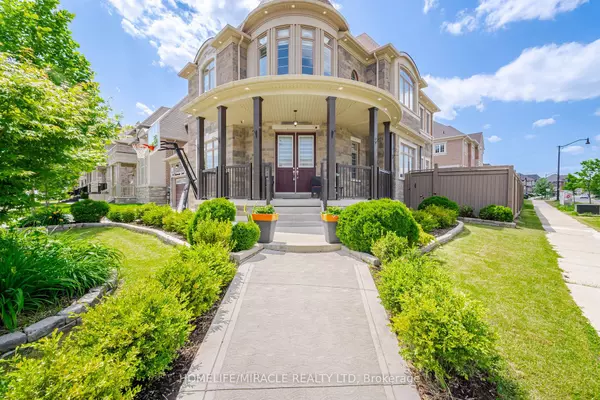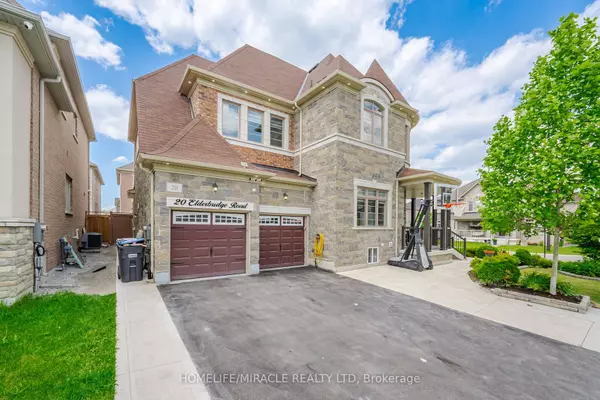See all 39 photos
$1,975,000
Est. payment /mo
4 BD
6 BA
Active
20 Elderbridge RD Brampton, ON L6P 4G5
REQUEST A TOUR If you would like to see this home without being there in person, select the "Virtual Tour" option and your agent will contact you to discuss available opportunities.
In-PersonVirtual Tour
UPDATED:
12/16/2024 05:46 PM
Key Details
Property Type Single Family Home
Sub Type Detached
Listing Status Active
Purchase Type For Sale
Approx. Sqft 3500-5000
MLS Listing ID W11891671
Style 2-Storey
Bedrooms 4
Annual Tax Amount $10,695
Tax Year 2023
Property Description
Welcome to this stunning 4+2 bedroom, 6 bathroom modern home. Enjoy the convenience of an additional kitchen with a side entrance, a cozy sunroom on the backyard patio, and a serene retreat room on the second floor. With 10-foot ceilings on the main floor and 9-foot ceilings on the second level, and hardwood all over, this home feels incredibly spacious. This beautifully renovated home, boasting over $200,000 in upgrades, includes a finished backyard with a fire pit, an extended driveway and fence, a sprinkler system, and a comprehensive security system. Not to mention finished, separate entrance 2 bedroom basement. Perfect for families seeking both luxury and comfort. This detached residence offers spacious rooms, a gourmet kitchen, and a beautifully landscaped backyard. Located in a prime neighborhood, you will have access to schools, parks, and shopping centers within 5-10 minutes drive, ensuring a convenient lifestyle
Location
Province ON
County Peel
Community Toronto Gore Rural Estate
Area Peel
Region Toronto Gore Rural Estate
City Region Toronto Gore Rural Estate
Rooms
Family Room Yes
Basement Finished, Separate Entrance
Kitchen 2
Separate Den/Office 2
Interior
Interior Features Storage
Cooling Central Air
Fireplace Yes
Heat Source Gas
Exterior
Parking Features Private
Garage Spaces 4.0
Pool None
Roof Type Shingles
Lot Depth 90.34
Total Parking Spaces 6
Building
Unit Features Clear View,Electric Car Charger,Fenced Yard,Hospital,Library,Park
Foundation Stone
Listed by HOMELIFE/MIRACLE REALTY LTD



