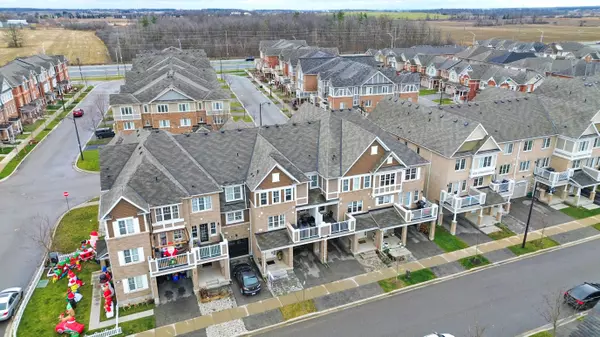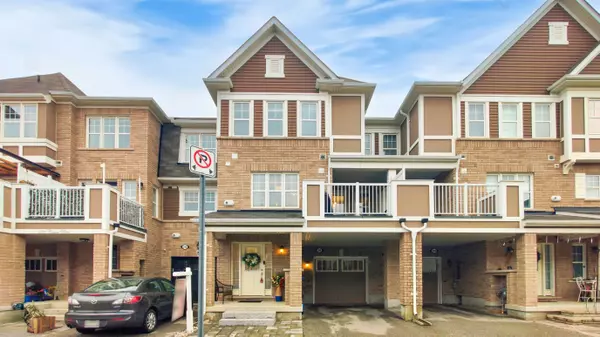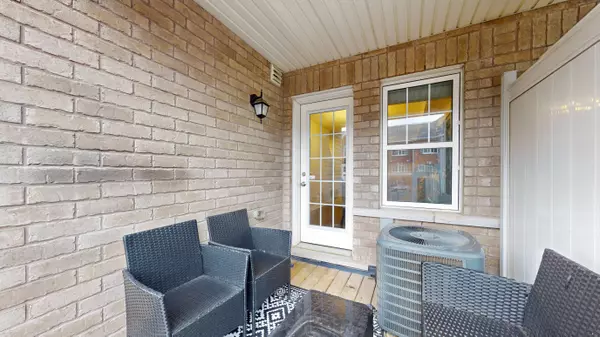See all 40 photos
$798,000
Est. payment /mo
3 BD
3 BA
Active
296 Casson PT Milton, ON L9E 0A1
REQUEST A TOUR If you would like to see this home without being there in person, select the "Virtual Tour" option and your agent will contact you to discuss available opportunities.
In-PersonVirtual Tour

UPDATED:
12/20/2024 02:20 AM
Key Details
Property Type Townhouse
Sub Type Att/Row/Townhouse
Listing Status Active
Purchase Type For Sale
MLS Listing ID W11891080
Style 3-Storey
Bedrooms 3
Annual Tax Amount $2,993
Tax Year 2024
Property Description
Absolutely Stunning! Mattamy's Popular "The Netherby" Model 3 Bed + 3 Bath Fully Freehold 3-Storey Townhouse Located in the Most Desirable Hawthorne South Village Community of Coveted Ford Neighborhood. Great Curb Appeal with Stone Work in Front and Partially Covered Driveway & Balcony. Gorgeous Floor Plan indoors with Main Floor Foyer Leading to Office Space with Ceramic Floors, Mirrored Closet, Storage Area, Toy Box and Access Door From House To Garage. 2nd Floor with Open Concept Great Room and Dining Room with Laminate Floors & Walkout To Balcony, Eat-In Kitchen with New Backsplash and Stainless Steel Appliances Plus Convenient Laundry with Full-Sized Washer & Dryer, 3rd Floor With Huge Master Bedroom Suite With Office Nook, 3-Piece Ensuite with Stand-up Shower and His/Her Closets Plus 2 Additional Good Sized Bedrooms and Main 4-PC Bath. Hardwood Staircase between All Floors. Close To Schools, Parks, Shopping, Hospital, Sports/Arts Centres, Public/GO Transit, HWYs 401/407/QEW and All Other Amenities. *Please View Virtual Tour for Drone Video and 3-D 360 Degree Virtual Walkthrough!*
Location
Province ON
County Halton
Community Ford
Area Halton
Region Ford
City Region Ford
Rooms
Family Room No
Basement None
Kitchen 1
Interior
Interior Features Other
Heating Yes
Cooling Central Air
Fireplace No
Heat Source Gas
Exterior
Parking Features Private
Garage Spaces 1.0
Pool None
Roof Type Asphalt Shingle
Total Parking Spaces 2
Building
Unit Features Hospital,Park,Public Transit,School,Rec./Commun.Centre,Arts Centre
Foundation Concrete
Listed by MINMAXX REALTY INC.
GET MORE INFORMATION




