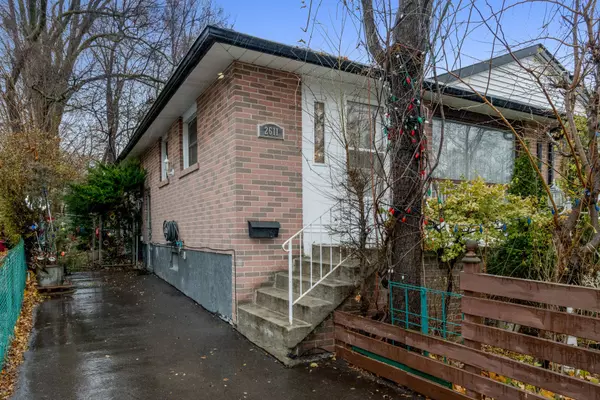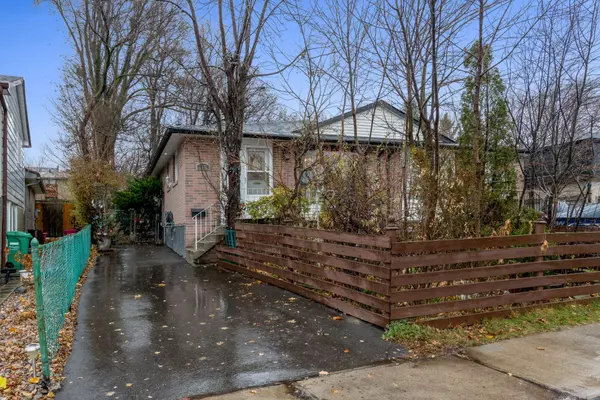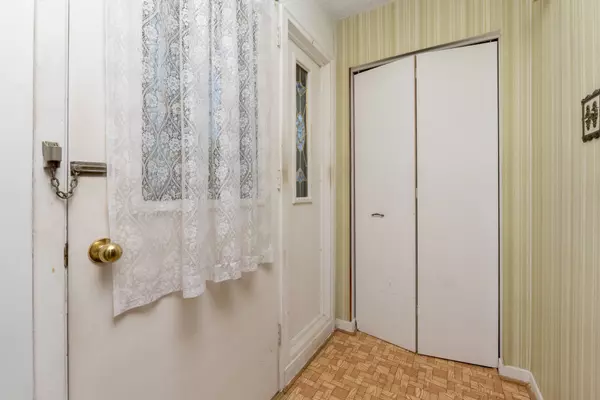See all 32 photos
$862,000
Est. payment /mo
4 BD
2 BA
Active
2611 Lundene RD E Mississauga, ON L5J 3Y8
REQUEST A TOUR If you would like to see this home without being there in person, select the "Virtual Tour" option and your agent will contact you to discuss available opportunities.
In-PersonVirtual Tour

UPDATED:
12/18/2024 04:10 PM
Key Details
Property Type Multi-Family
Sub Type Semi-Detached
Listing Status Active
Purchase Type For Sale
Approx. Sqft 1100-1500
MLS Listing ID W11888546
Style Bungalow
Bedrooms 4
Annual Tax Amount $4,401
Tax Year 2024
Property Description
Located in desirable south Mississauga, this semi detached bungalow in sought after neighborhood sits on a large fenced lot with mature trees and gardens and having a long 4 car driveway is located close to all major highways and Go station. The side entrance leads you directly to recently finished basement featuring 1 bedroom, large recreation room, large games room and 2 piece washroom while the main floor features 3 bedrooms, eat in kitchen, combination dining / living room with large window.
Location
Province ON
County Peel
Community Clarkson
Area Peel
Region Clarkson
City Region Clarkson
Rooms
Family Room No
Basement Finished, Separate Entrance
Kitchen 1
Separate Den/Office 1
Interior
Interior Features None
Cooling Central Air
Inclusions fridge, stove, clothes washer and dryer, window coverings, light fixtures. Please note all inclusions in as is condition.
Exterior
Parking Features Private
Garage Spaces 4.0
Pool None
Roof Type Asphalt Shingle
Total Parking Spaces 4
Building
Foundation Poured Concrete
Listed by IPRO REALTY LTD.
GET MORE INFORMATION




