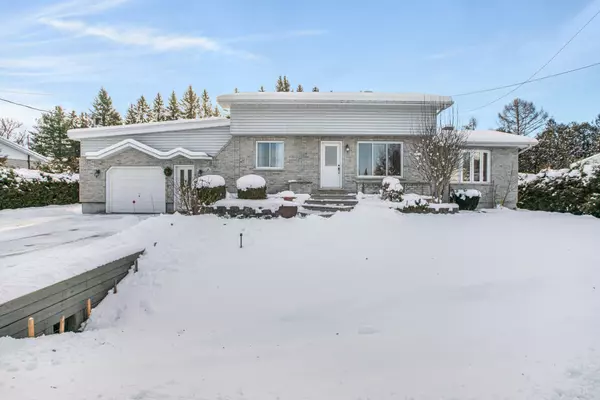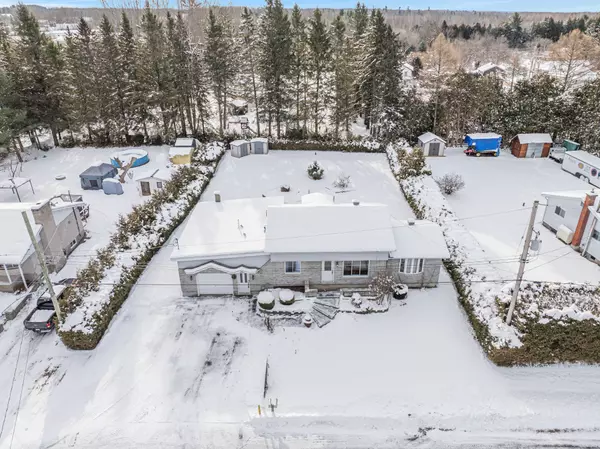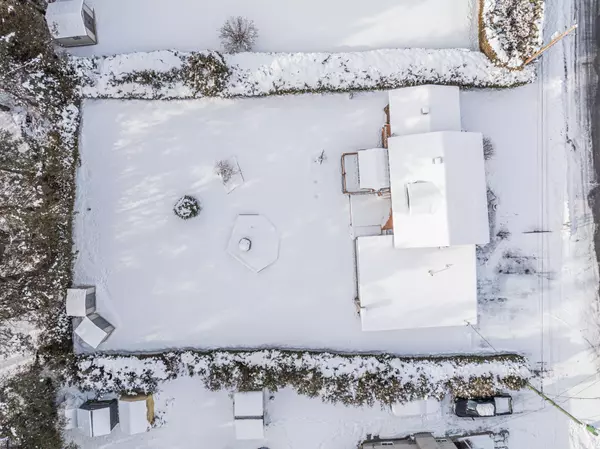1731 Henry CRES Champlain, ON K6A 2R2

UPDATED:
12/13/2024 08:23 PM
Key Details
Property Type Single Family Home
Sub Type Detached
Listing Status Active
Purchase Type For Sale
Approx. Sqft 1100-1500
MLS Listing ID X11888427
Style 2-Storey
Bedrooms 3
Annual Tax Amount $2,433
Tax Year 2024
Property Description
Location
Province ON
County Prescott And Russell
Community 614 - Champlain Twp
Area Prescott And Russell
Region 614 - Champlain Twp
City Region 614 - Champlain Twp
Rooms
Family Room No
Basement Full, Unfinished
Kitchen 1
Interior
Interior Features Water Meter, Water Softener, Water Treatment, Primary Bedroom - Main Floor, Carpet Free, Auto Garage Door Remote
Cooling None
Fireplaces Type Natural Gas, Living Room
Fireplace Yes
Heat Source Electric
Exterior
Exterior Feature Awnings, Deck, Landscaped, Privacy
Parking Features Private
Garage Spaces 4.0
Pool None
Waterfront Description None
Roof Type Asphalt Shingle,Membrane
Topography Flat
Total Parking Spaces 5
Building
Unit Features Hospital,Golf
Foundation Concrete, Poured Concrete, Concrete Block
GET MORE INFORMATION




