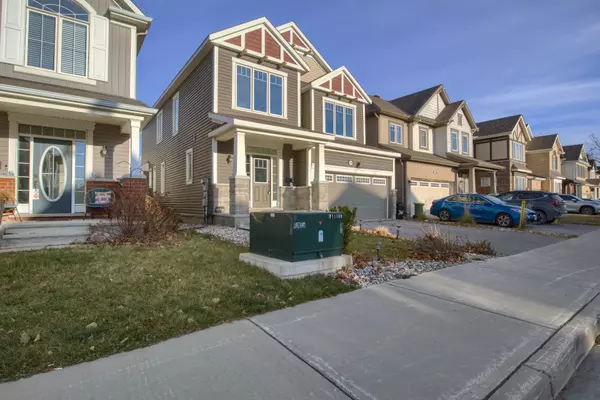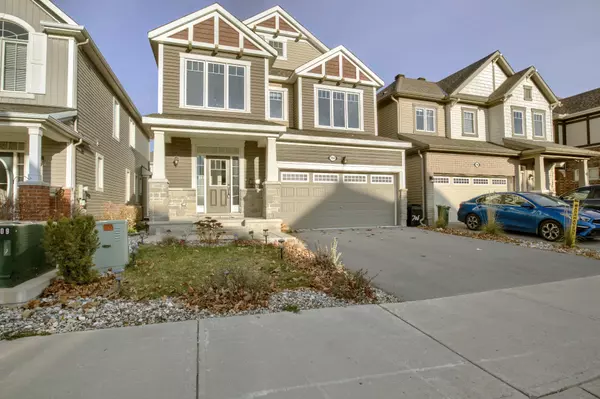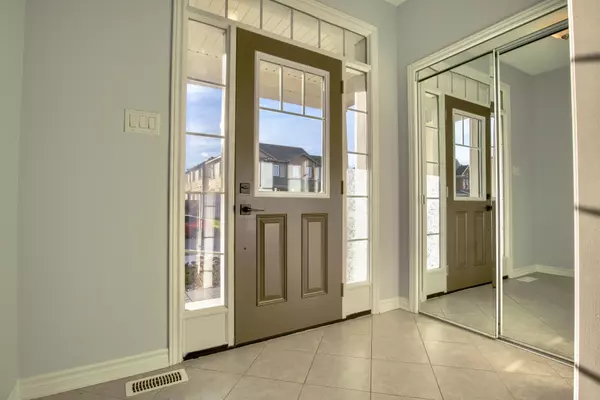See all 28 photos
$839,000
Est. payment /mo
4 BD
3 BA
Active
704 Devario CRES Barrhaven, ON K2J 6H3
REQUEST A TOUR If you would like to see this home without being there in person, select the "Virtual Tour" option and your agent will contact you to discuss available opportunities.
In-PersonVirtual Tour

UPDATED:
12/11/2024 02:50 PM
Key Details
Property Type Single Family Home
Sub Type Detached
Listing Status Active
Purchase Type For Sale
Approx. Sqft 2500-3000
MLS Listing ID X11887821
Style 2-Storey
Bedrooms 4
Annual Tax Amount $5,703
Tax Year 2024
Property Description
Welcome to the beautiful neighborhood of Halfmoon Bay! This Sycamore model by Mattamy has 4 bedrooms and 2.5 bathrooms designed for both comfort and style and a n impressive amount of upgrades. Step into the main level, where 9-foot ceilings create a bright, open atmosphere. The great room invites you to its gas fireplace, while the dining area leads to a modern kitchen featuring stainless steel appliances, quartz countertops, an island with seating, and a walk-in pantry. The adjacent breakfast nook opens to a fully fenced backyard, perfect for outdoor enjoyment. Upstairs, the primary suite offers a private retreat with a spa-like 5-piece En-suite and a spacious walk-in closet. Three additional bedrooms provide plenty of room, with two of them featuring walk-in closets. A shared bathroom with a contemporary design ensures convenience for busy mornings. The laundry room is ideally located on the second floor, adding an extra layer of practicality to this thoughtfully designed home. Don't miss this opportunity!
Location
Province ON
County Ottawa
Community 7711 - Barrhaven - Half Moon Bay
Area Ottawa
Region 7711 - Barrhaven - Half Moon Bay
City Region 7711 - Barrhaven - Half Moon Bay
Rooms
Family Room Yes
Basement Unfinished
Kitchen 1
Interior
Interior Features Auto Garage Door Remote
Cooling Central Air
Fireplace Yes
Heat Source Gas
Exterior
Parking Features Private Double
Garage Spaces 2.0
Pool None
Waterfront Description None
Roof Type Asphalt Shingle
Total Parking Spaces 4
Building
Foundation Poured Concrete
Listed by ROYAL LEPAGE TEAM REALTY
GET MORE INFORMATION




