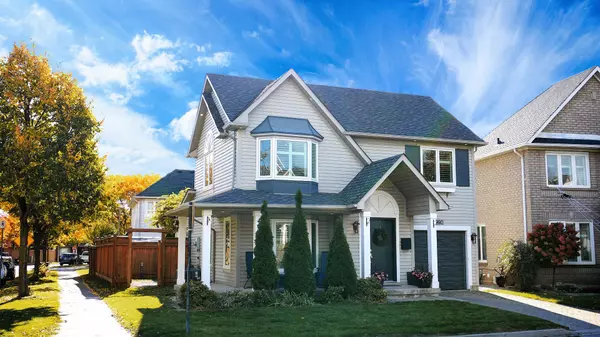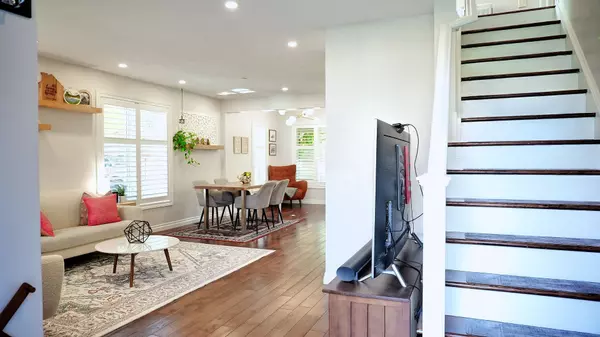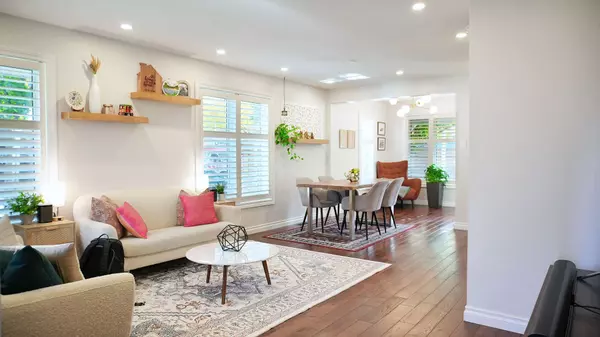See all 26 photos
$1,299,900
Est. payment /mo
3 BD
4 BA
Active
5190 Ridgewell RD Burlington, ON L7L 6N8
REQUEST A TOUR If you would like to see this home without being there in person, select the "Virtual Tour" option and your agent will contact you to discuss available opportunities.
In-PersonVirtual Tour

UPDATED:
12/15/2024 06:09 PM
Key Details
Property Type Single Family Home
Sub Type Detached
Listing Status Active
Purchase Type For Sale
MLS Listing ID W11887236
Style 2-Storey
Bedrooms 3
Annual Tax Amount $4,893
Tax Year 2024
Property Description
Welcome to this stunning detached corner lot home, perfectly nestled in Burlington's Highly desirable Orchard Community! From the moment you arrive, you'll be captivated by its curb appeal and inviting ambiance. Step inside to discover a bright and spacious interior filled with natural light, offering warmth and comfort throughout. The main floor features a cozy living area, a dedicated dining room, a breakfast nook, and an open-concept kitchen designed for both style and functionality. Upstairs, youll find 3 generously sized bedrooms and 2 full bathrooms, including a brand-new, legally permitted addition ('23). Recent upgrades such as fresh paint ('24) and sleek pot lights ('22) on the main and second floors add a modern touch, while the elegant California shutters ('18) frame the windows beautifully. The finished basement offers more living space with a large bedroom, a full bathroom, and a versatile open area ideal for a family room, gym, or entertainment spacetailored to meet your unique needs. Step outside to your private sanctuary! The expansive backyard (landscaped '23) is perfect for gatherings, relaxation, or creating the outdoor space of your dreams. With a newly upgraded exterior lighting system ('24), the home shines brightly, day or night.Situated in a family-friendly neighborhood, this home is just steps away from top-rated schools, scenic parks, convenient shopping, and excellent transportation links. Its the ideal blend of style, functionality, and location perfect for growing families or anyone seeking a vibrant community atmosphere.Don't wait! Book your private showing today and see why this exceptional home deserves to be yours.
Location
Province ON
County Halton
Community Orchard
Area Halton
Region Orchard
City Region Orchard
Rooms
Family Room Yes
Basement Finished
Kitchen 1
Separate Den/Office 1
Interior
Interior Features Central Vacuum, Sump Pump
Cooling Central Air
Fireplace No
Heat Source Gas
Exterior
Parking Features Available
Garage Spaces 1.0
Pool None
Roof Type Asphalt Shingle
Total Parking Spaces 2
Building
Foundation Poured Concrete
Listed by CENTURY 21 PROPERTY ZONE REALTY INC.
GET MORE INFORMATION




