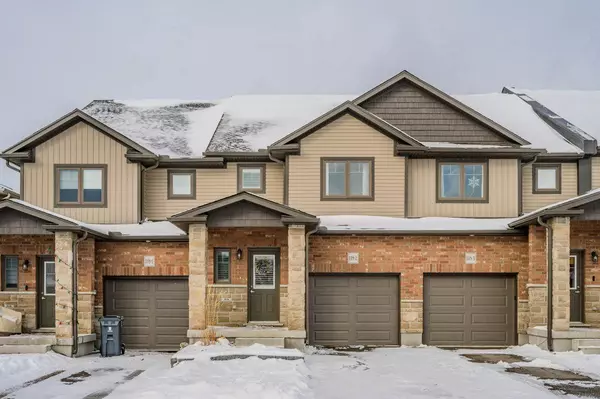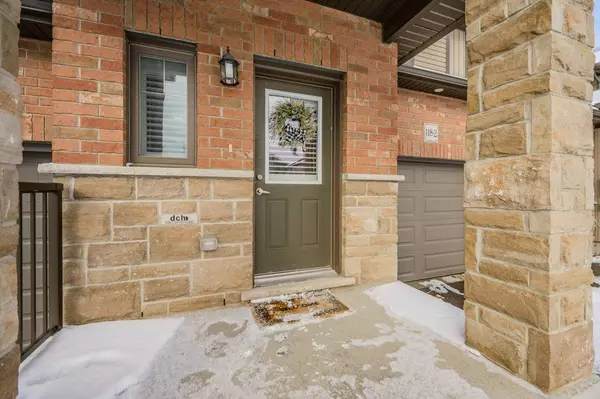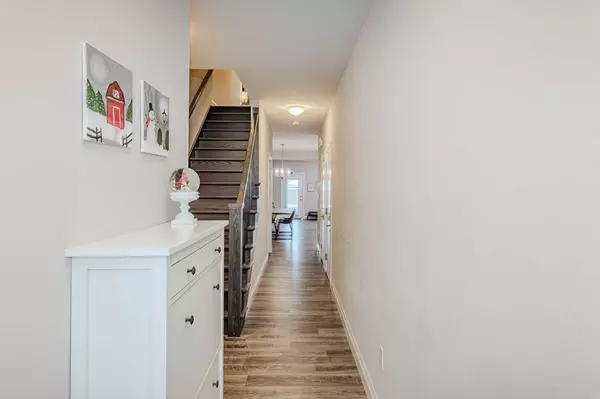See all 37 photos
$799,900
Est. payment /mo
3 BD
3 BA
Active Under Contract
118 Simmonds DR #2 Guelph, ON N1E 0S3
REQUEST A TOUR If you would like to see this home without being there in person, select the "Virtual Tour" option and your advisor will contact you to discuss available opportunities.
In-PersonVirtual Tour

UPDATED:
12/17/2024 10:48 PM
Key Details
Property Type Townhouse
Sub Type Att/Row/Townhouse
Listing Status Active Under Contract
Purchase Type For Sale
Approx. Sqft 1500-2000
MLS Listing ID X11886133
Style 2-Storey
Bedrooms 3
Annual Tax Amount $4,865
Tax Year 2024
Property Description
Discover 118-2 Simmonds, a stunning FREEHOLD townhome that exudes contemporary elegance and comfort. This residence combines style, practicality, and convenience into one exceptional package. Step inside to an inviting open-concept main floor, perfect for both everyday living and entertaining. The large living room features a beautiful fireplace and custom cabinetry while the kitchen features a walk-in pantry, ideal for creating a stylish coffee bar or additional storage. The home features 9-foot ceilings throughout, creating a bright and airy ambiance as natural sunlight enhances every beautifully crafted detail. The primary bedroom is a true retreat, complete with a spacious walk-in closet and a spa-like ensuite bathroom the perfect place to unwind at the end of the day. Two additional bedrooms offer versatility, whether for guests, a home office, or a cozy reading nook. A conveniently located second-floor laundry room adds ease to your daily routine. Best of all, the entire second floor is carpet-free!The lower level offers endless possibilities whether you envision a home gym, entertainment space, or an additional family room, this bright and spacious area can be tailored to your needs. Situated in Guelphs desirable North End, this home provides close access to the Guelph Lake Conservation Area. Outside, the property is just as impressive. The current owners have added a large back deck and pet-friendly turf, while the fully landscaped front yard eliminates the need for grass cutting, offering a low-maintenance lifestyle. Make this exceptional property yours book your showing today!
Location
Province ON
County Wellington
Community Waverley
Area Wellington
Region Waverley
City Region Waverley
Rooms
Family Room Yes
Basement Full, Unfinished
Kitchen 1
Interior
Interior Features Carpet Free, Water Heater, Water Meter
Cooling Central Air
Fireplaces Type Electric
Fireplace Yes
Heat Source Gas
Exterior
Exterior Feature Deck, Patio
Parking Features Private
Garage Spaces 1.0
Pool None
Roof Type Asphalt Shingle
Topography Flat
Total Parking Spaces 2
Building
Unit Features Fenced Yard
Foundation Poured Concrete
Listed by Coldwell Banker Neumann Real Estate
GET MORE INFORMATION




