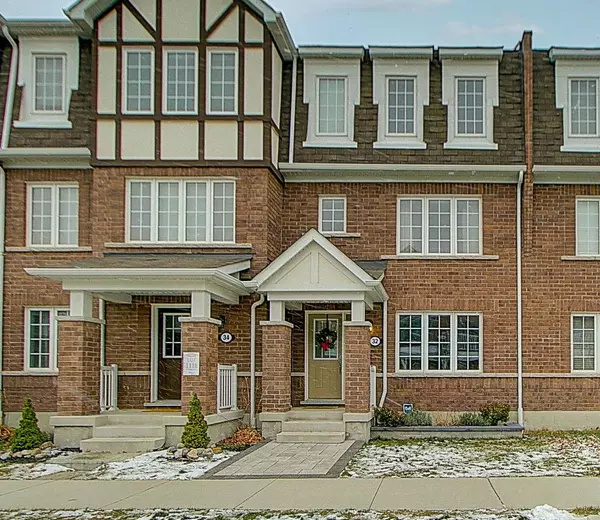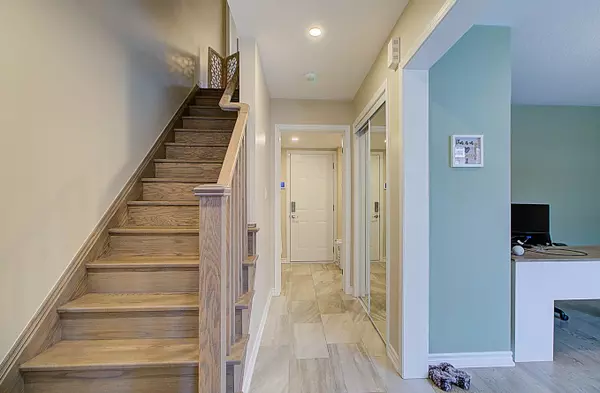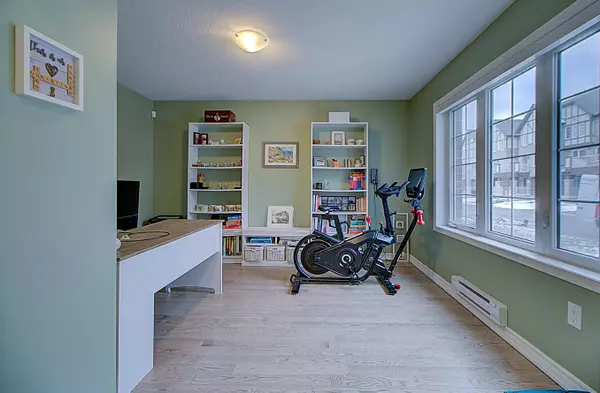See all 37 photos
$849,900
Est. payment /mo
3 BD
3 BA
Active
32 Bluegill CRES Whitby, ON L1P 0E4
REQUEST A TOUR If you would like to see this home without being there in person, select the "Virtual Tour" option and your agent will contact you to discuss available opportunities.
In-PersonVirtual Tour

UPDATED:
12/20/2024 04:06 PM
Key Details
Property Type Townhouse
Sub Type Att/Row/Townhouse
Listing Status Active
Purchase Type For Sale
Approx. Sqft 1500-2000
MLS Listing ID E11885693
Style 3-Storey
Bedrooms 3
Annual Tax Amount $5,253
Tax Year 2024
Property Description
***100% Freehold Townhouse in Family-Friendly Lynde Creek Neighbourhood. Approx 1586 SqFt with Absolutely Zero Road or POTL Fees! No Sidewalk=Parking For 3 Cars! Lots of Upgrades Spent on This Beauty: *** Laminate Floors & Upgraded Oak Staircases **Upgraded Kitchen Cabinetry with Modern Style, Quartz Counters, Backsplash, Over-Sized Undermount Sink & Huge Island with Breakfast Bar Seating! ***Modern Touches Include Mirrored Closets, Spacious Bathrooms, Window Seats in Bedrooms, Light Fixtures & More! BBQ & Dine Under the Stars on Your Spacious 2nd Floor Terrace. ***Bonus Room: Work from Home in Your Private Ground Floor Office, Or Use as Gym or Occasional Guest Suite! Garage Access from Inside the Home. Convenient Location Just Minutes to Hwys 407, 412, 401. 8 Mins to Whitby Go Station, 10 Min to Many Beautiful Beaches & Trails. Amazing Neighbourhood Park with Splash Pad, Basketball, Zipline. Nearby Casino, Restaurants, Grocery & More.
Location
Province ON
County Durham
Community Lynde Creek
Area Durham
Region Lynde Creek
City Region Lynde Creek
Rooms
Family Room Yes
Basement None
Kitchen 1
Separate Den/Office 1
Interior
Interior Features Auto Garage Door Remote, ERV/HRV
Heating Yes
Cooling Central Air
Fireplace No
Heat Source Gas
Exterior
Parking Features Private Double
Garage Spaces 1.0
Pool None
Roof Type Asphalt Shingle
Total Parking Spaces 3
Building
Foundation Poured Concrete
New Construction true
Listed by RE/MAX REAL ESTATE CENTRE INC.
GET MORE INFORMATION




