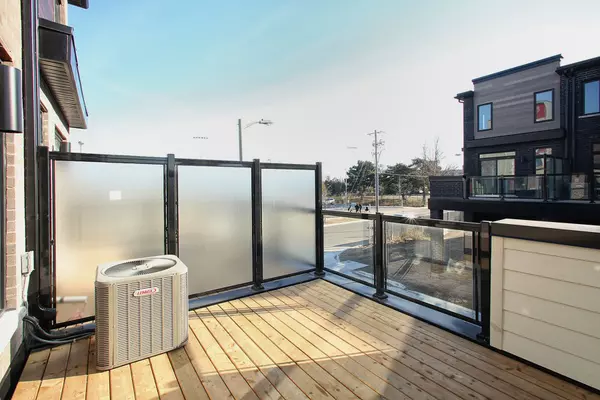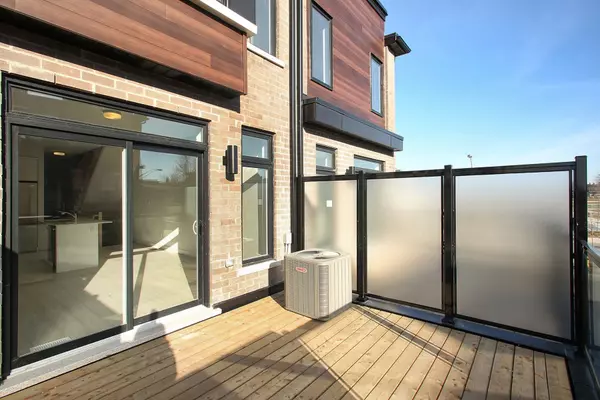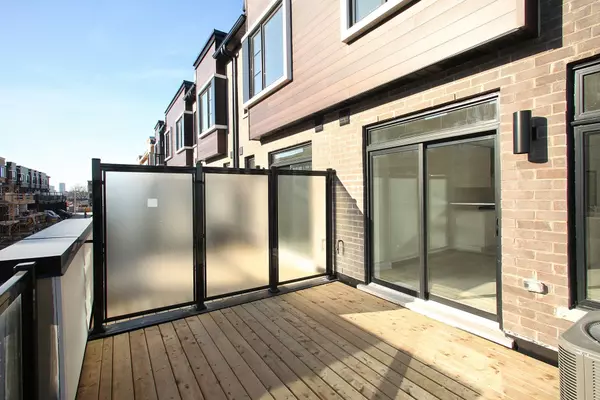See all 31 photos
$3,950
Est. payment /mo
4 BD
4 BA
Active
128 Brockley DR Toronto E09, ON M1P 0G3
REQUEST A TOUR If you would like to see this home without being there in person, select the "Virtual Tour" option and your agent will contact you to discuss available opportunities.
In-PersonVirtual Tour

UPDATED:
12/09/2024 03:13 PM
Key Details
Property Type Townhouse
Sub Type Att/Row/Townhouse
Listing Status Active
Purchase Type For Lease
MLS Listing ID E11885542
Style 3-Storey
Bedrooms 4
Property Description
Very luxurious New fully Upgraded and very bright three story freehold Townhouse. 4 Beds and 4 Washrooms, Attached Car Garage and driveway parking, 9' Ceiling, Open concept main floor, with large family room. Tons of Upgrades, kitchen with integrated Stainless Steel appliances, Centre island with quartz countertops, under cabinet lights and extended breakfast bar. Separate dining room. Hardwood Floor Throughout the house with matching stained oak staircase, Custom Blinds, Primary Bedroom with Ensuite Bath. Close To Hwy 401Highway, Scarborough Town Centre, Walking Distance to Supermarkets, Banks, Restaurants, Schools, Must See!! AAA+ Tenants only.
Location
Province ON
County Toronto
Community Bendale
Area Toronto
Region Bendale
City Region Bendale
Rooms
Family Room Yes
Basement Unfinished
Kitchen 1
Interior
Interior Features ERV/HRV, Carpet Free
Cooling Central Air
Fireplace No
Heat Source Gas
Exterior
Parking Features Private
Garage Spaces 1.0
Pool None
Roof Type Asphalt Shingle
Total Parking Spaces 2
Building
Foundation Concrete
Listed by RE/MAX PREMIER INC.
GET MORE INFORMATION




