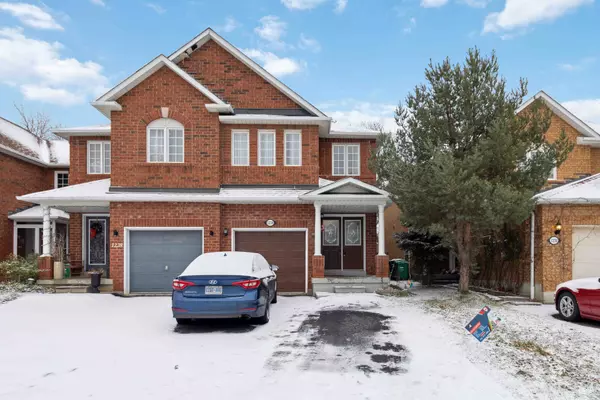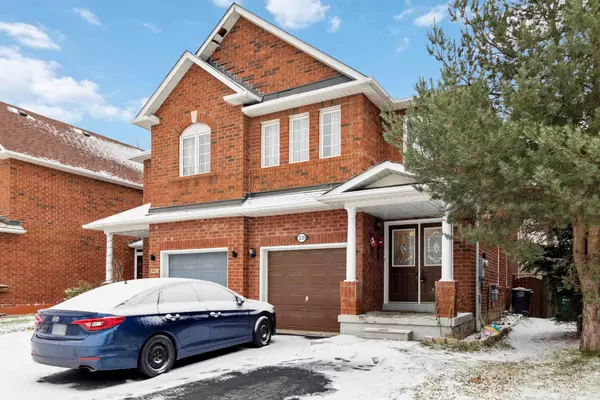See all 40 photos
$999,900
Est. payment /mo
3 BD
4 BA
Active
1230 Prestonwood CRES Mississauga, ON L5V 2V3
REQUEST A TOUR If you would like to see this home without being there in person, select the "Virtual Tour" option and your agent will contact you to discuss available opportunities.
In-PersonVirtual Tour

UPDATED:
12/18/2024 07:26 PM
Key Details
Property Type Single Family Home
Sub Type Semi-Detached
Listing Status Active
Purchase Type For Sale
Approx. Sqft 1500-2000
MLS Listing ID W11883276
Style 2-Storey
Bedrooms 3
Annual Tax Amount $5,935
Tax Year 2024
Property Description
Welcome to this stunning semi-detached home in the highly desirable area near Heartland! This property boasts 3 generously sized bedrooms, 4 well-appointed bathrooms, and 4 parking spaces, offering both comfort and practicality. The home features an open-concept breakfast area and a modern kitchen with sleek countertops and stylish backsplash perfect for culinary enthusiasts. Freshly painted throughout, this home also includes a spacious backyard, ideal for outdoor gatherings and relaxation. Adding to its appeal is a separate entrance from the garage, leading to a spacious one-bedroom rental apartment, providing excellent income potential or accommodation for extended family. Conveniently located just minutes from major highways 401 and 403, as well as big box stores, dining, and shopping options, this home combines functionality and prime location for the ultimate living experience. Don't miss out on this exceptional opportunity!
Location
Province ON
County Peel
Community East Credit
Area Peel
Region East Credit
City Region East Credit
Rooms
Family Room Yes
Basement Separate Entrance, Finished
Kitchen 2
Separate Den/Office 1
Interior
Interior Features Countertop Range, In-Law Suite
Cooling Central Air
Fireplace No
Heat Source Gas
Exterior
Exterior Feature Deck, Paved Yard
Parking Features Private Double
Garage Spaces 3.0
Pool None
Roof Type Asphalt Shingle
Total Parking Spaces 4
Building
Foundation Concrete
Listed by ROYAL CANADIAN REALTY
GET MORE INFORMATION




