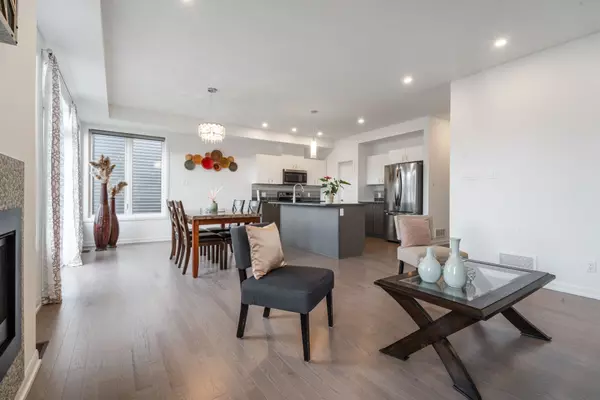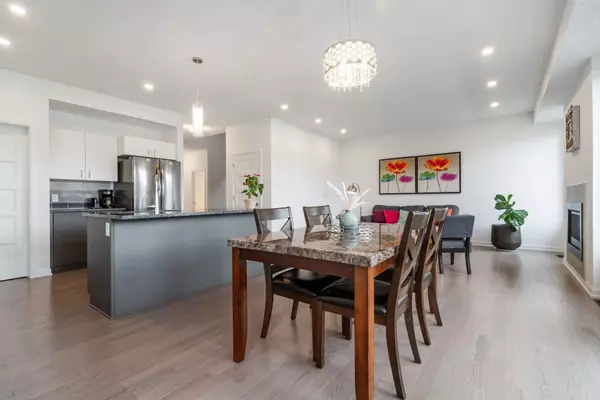1269 Diamond ST Clarence-rockland, ON K4K 0M5

UPDATED:
12/10/2024 08:06 PM
Key Details
Property Type Single Family Home
Sub Type Detached
Listing Status Active
Purchase Type For Sale
Approx. Sqft 1500-2000
MLS Listing ID X11881285
Style 2-Storey
Bedrooms 3
Annual Tax Amount $6,080
Tax Year 2024
Property Description
Location
Province ON
County Prescott And Russell
Community 607 - Clarence/Rockland Twp
Area Prescott And Russell
Region 607 - Clarence/Rockland Twp
City Region 607 - Clarence/Rockland Twp
Rooms
Family Room Yes
Basement Finished, Full
Kitchen 1
Separate Den/Office 1
Interior
Interior Features Air Exchanger, Atrium, Auto Garage Door Remote, Countertop Range, Water Heater
Cooling Central Air
Fireplaces Type Family Room, Living Room, Natural Gas
Fireplace Yes
Heat Source Gas
Exterior
Parking Features Private Double, Available
Garage Spaces 4.0
Pool None
Roof Type Asphalt Shingle
Total Parking Spaces 6
Building
Unit Features School
Foundation Poured Concrete
Others
Security Features Smoke Detector,Security System,Carbon Monoxide Detectors,Alarm System
GET MORE INFORMATION




