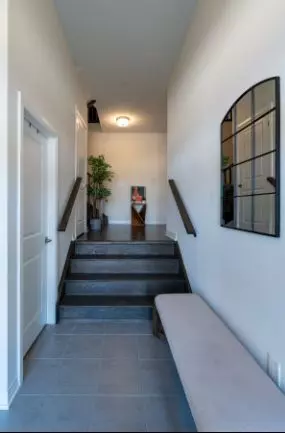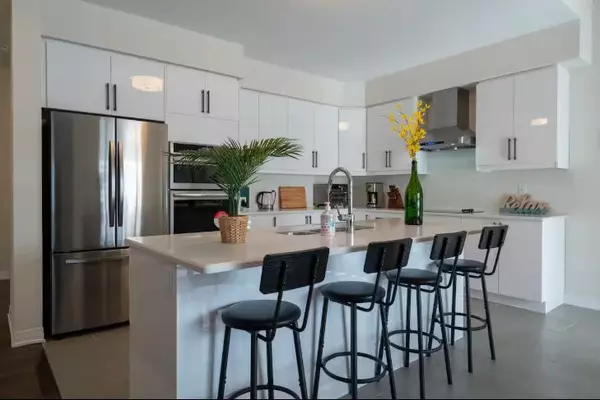See all 4 photos
$1,349,000
Est. payment /mo
4 BD
4 BA
Active
3193 Searidge ST N Severn, ON L3V 0Y4
REQUEST A TOUR If you would like to see this home without being there in person, select the "Virtual Tour" option and your agent will contact you to discuss available opportunities.
In-PersonVirtual Tour

UPDATED:
12/04/2024 05:51 PM
Key Details
Property Type Single Family Home
Sub Type Detached
Listing Status Active
Purchase Type For Sale
Approx. Sqft 2500-3000
MLS Listing ID S11881157
Style 2-Storey
Bedrooms 4
Annual Tax Amount $4,500
Tax Year 2024
Property Description
Discover unparalleled luxury in Serenity Bay's prestigious community with this stunning Sparrow model home on Lot 82, Searidge Street. Spanning 2,934 square feet, this meticulously designed residence offers elegance and functionality. The home features a formal living room, a gourmet kitchen with extended cabinetry and sophisticated oak accents, a dedicated office space, a convenient laundry room, and an open-concept family room with a cozy gas fireplace. Modern finishes, including 9-foot ceilings on the main floor, elevate the sense of space and light, while the landscaped yard enhances the contemporary design, seamlessly blending indoor and outdoor living. Fully equipped for Airbnb, this property presents a turnkey opportunity for short-term rental income, making it an ideal investment. Located in the heart of Severn County, Serenity Bay offers the perfect balance of tranquility and convenience, just minutes from Highway 11 and the amenities of Orillia. Experience this beautifully crafted home's ultimate combination of luxury, nature, and investment potential.
Location
Province ON
County Simcoe
Community Port Severn
Area Simcoe
Region Port Severn
City Region Port Severn
Rooms
Family Room Yes
Basement Unfinished
Kitchen 1
Interior
Interior Features ERV/HRV, Guest Accommodations, Other, Rough-In Bath, Water Heater
Cooling Central Air
Fireplace Yes
Heat Source Gas
Exterior
Parking Features Front Yard Parking
Garage Spaces 2.0
Pool None
Roof Type Asphalt Shingle
Total Parking Spaces 4
Building
Unit Features Lake Access,Lake Backlot,Marina,Wooded/Treed
Foundation Concrete
Listed by INTERCITY REALTY INC.
GET MORE INFORMATION




