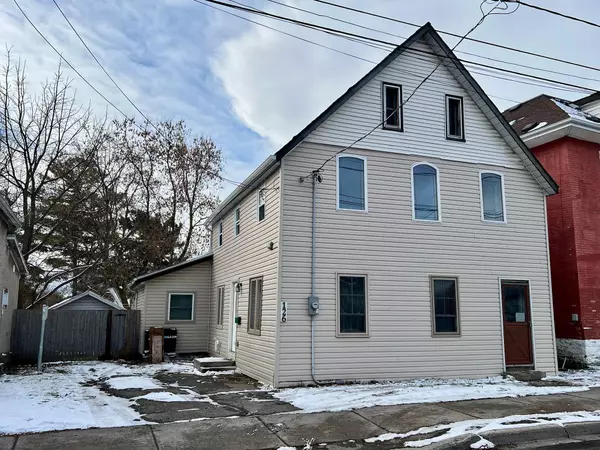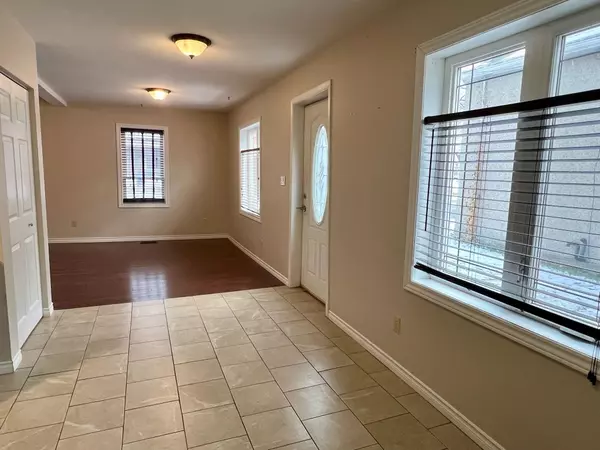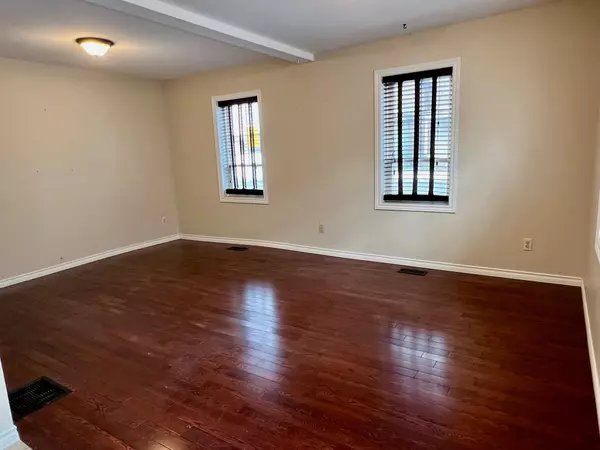See all 29 photos
$269,900
Est. payment /mo
3 BD
1 BA
Active
126 Perth ST Leeds & Grenville, ON K6V 5E2
REQUEST A TOUR If you would like to see this home without being there in person, select the "Virtual Tour" option and your agent will contact you to discuss available opportunities.
In-PersonVirtual Tour
UPDATED:
12/10/2024 04:22 PM
Key Details
Property Type Single Family Home
Sub Type Detached
Listing Status Active
Purchase Type For Sale
MLS Listing ID X11881077
Style 2 1/2 Storey
Bedrooms 3
Annual Tax Amount $806
Tax Year 2024
Property Description
Charming 3-Bedroom home with renovated main level and room to grow! This fully renovated 3-bedroom, 1-bath home offers the perfect blend of modern convenience and potential for future expansion. Located within walking distance to the river, shopping and downtown strip, the main level features a spacious, open-concept living room, kitchen, and dining area with main floor laundry, all updated in 2020/21 with contemporary finishes and stylish design. The kitchen offers plenty of counter space and modern appliances.The three bedrooms are generously sized, and the updated bathroom is bright and welcoming. Step outside to a fenced backyard, ideal for relaxing or entertaining, while the paved driveway offers 2 parking spots, the gate leads to a single-car garage for added convenience.The upstairs area offers endless possibilities. Currently unfinished, it is a blank canvas ready to be transformed. Whether you envision a second rental unit, an in-law suite, home office, or additional storage space, the potential is here for whatever suits your needs. Don't miss out on this incredible opportunity to own a move in ready updated home with room to grow. Schedule a showing today!
Location
Province ON
County Leeds & Grenville
Community 810 - Brockville
Area Leeds & Grenville
Region 810 - Brockville
City Region 810 - Brockville
Rooms
Family Room No
Basement Unfinished
Kitchen 1
Interior
Interior Features Carpet Free
Cooling None
Inclusions All attached light fixtures, existing blinds, fridge, stove, washer, dryer, hot water heater
Exterior
Parking Features Private Double
Garage Spaces 2.0
Pool None
Roof Type Asphalt Shingle
Lot Frontage 40.0
Lot Depth 89.4
Total Parking Spaces 2
Building
Foundation Stone
Listed by O'GRADY REAL ESTATE BROKERAGE



