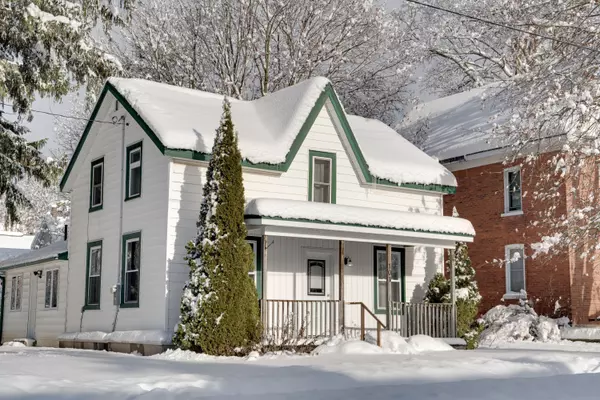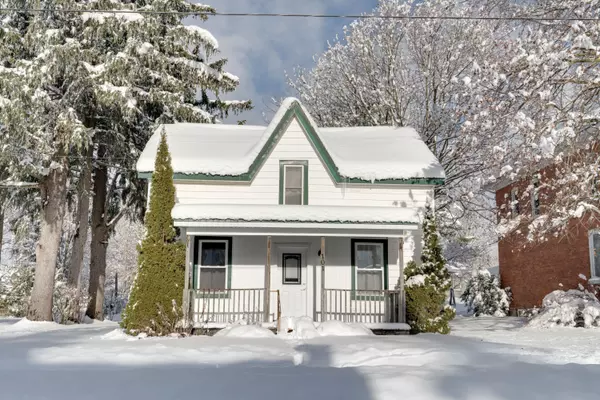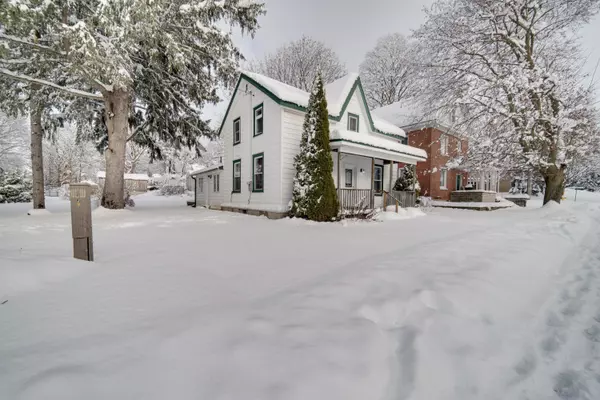See all 40 photos
$489,000
Est. payment /mo
4 BD
2 BA
Active
101 John ST North Huron, ON N0G 2W0
REQUEST A TOUR If you would like to see this home without being there in person, select the "Virtual Tour" option and your agent will contact you to discuss available opportunities.
In-PersonVirtual Tour

UPDATED:
12/04/2024 07:20 PM
Key Details
Property Type Single Family Home
Sub Type Detached
Listing Status Active
Purchase Type For Sale
MLS Listing ID X11825384
Style 1 1/2 Storey
Bedrooms 4
Annual Tax Amount $2,505
Tax Year 2024
Property Description
Welcome to 101 John St. This 1.5 story, detached home has been updated top to bottom! With high-end luxury finishes, & an inviting atmosphere- this 4 bd, 2 bth home has it all! The main floor features a conveniently located bedroom, a spacious dining room and a fully updated kitchen (2024). Alongside a revamped 4pc bathroom (2024), an upgraded staircase (2024) & more. Upstairs, you'll find brand new windows throughout (2024), all new flooring (2024), & 3 bedrooms, with the Master boasting its own 3pc ensuite (2024). The upstairs and crawl space have been spray foam insulated (2024). With new vinyl sliding installed on the rear & on the front of the building (2024). Featuring ample backspace for your personal leisure, this home offers nothing but elegance. For anyone wanting a remarkable, move-in ready home.. book your showing today!
Location
Province ON
County Huron
Area Huron
Rooms
Family Room Yes
Basement Crawl Space
Kitchen 1
Interior
Interior Features Other
Cooling Window Unit(s)
Inclusions Dishwasher, Dryer, Refrigerator, Smoke Detector, Stove, Washer, Window Coverings
Exterior
Parking Features Front Yard Parking
Garage Spaces 2.0
Pool None
Roof Type Metal
Total Parking Spaces 2
Building
Foundation Concrete, Stone
Listed by SHAW REALTY GROUP INC.
GET MORE INFORMATION




