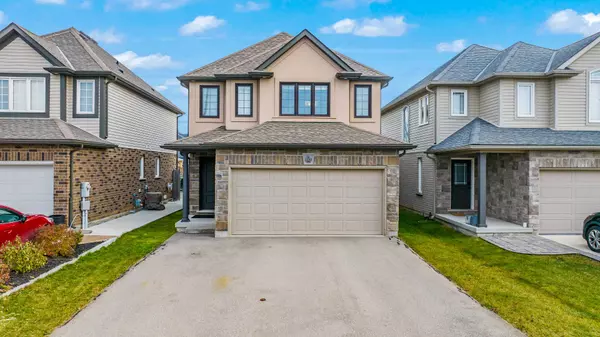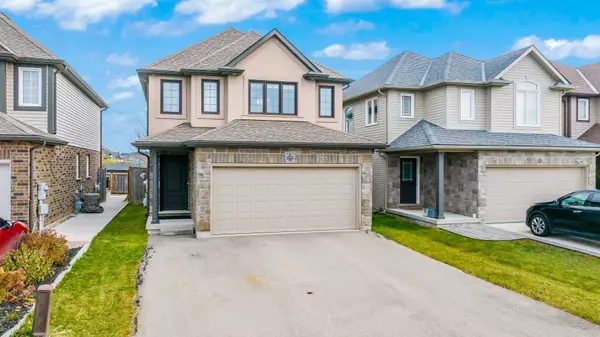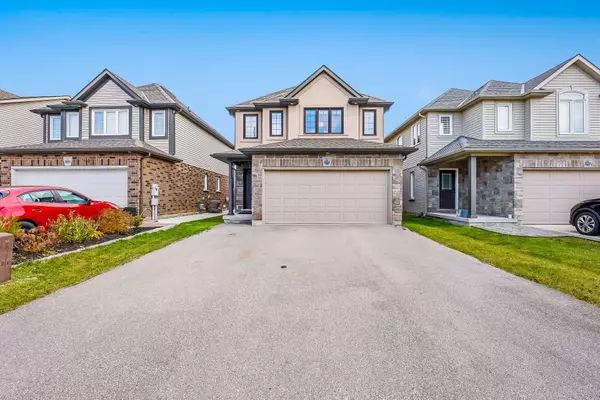See all 36 photos
$824,900
Est. payment /mo
3 BD
3 BA
Price Dropped by $15K
6048 Wiens BLVD Niagara Falls, ON L2H 0C9
REQUEST A TOUR If you would like to see this home without being there in person, select the "Virtual Tour" option and your agent will contact you to discuss available opportunities.
In-PersonVirtual Tour

UPDATED:
12/11/2024 06:53 PM
Key Details
Property Type Single Family Home
Sub Type Detached
Listing Status Active
Purchase Type For Sale
MLS Listing ID X11824989
Style 2-Storey
Bedrooms 3
Annual Tax Amount $5,409
Tax Year 2024
Property Description
Welcome to 6048 Wiens Blvd, a charming 2-storey home nestled in a family-friendly neighborhood of Niagara Falls, close to great schools and amenities. This spacious 1,624 square foot home features 3bedrooms, 2.5 bathrooms, and an open-concept living and dining area that is flooded with natural light thanks to large windows throughout. The bright eat-in kitchen boasts dark brown cabinetry, has plenty of cupboard space for food storage and countertop space for meal preps. The dining area provides a walkout to the fully fenced backyard, perfect for indoor/outdoor living and entertaining. The main floor is completed with a convenient 2-piece bathroom. Ascend upstairs where you'll find three generously sized bedrooms, including a large primary suite with a 4-piece ensuite and a massive walk-in closet. Each bedroom is bathed in lots of natural light and surrounded by large windows and finished with an additional 4-piece bathroom for additional guests/family. Lastly, the finished basement offers a cozy rec room for additional living space, plus an unfinished area for extra storage. Make your way to the fully fenced in back yard, perfect for kids and pets to roam and play - pus enjoy a cozy rear deck to unwind on a warm sunny day or entertain friends and family. With beautiful light fixtures throughout and a layout designed for comfort, this home is ready for your family to enjoy!
Location
Province ON
County Niagara
Area Niagara
Rooms
Family Room Yes
Basement Full
Kitchen 1
Interior
Interior Features Other
Cooling Central Air
Fireplace No
Heat Source Gas
Exterior
Parking Features Private Double
Garage Spaces 2.0
Pool None
Roof Type Asphalt Shingle
Total Parking Spaces 4
Building
Foundation Poured Concrete
Listed by RE/MAX NIAGARA REALTY LTD, BROKERAGE
GET MORE INFORMATION




