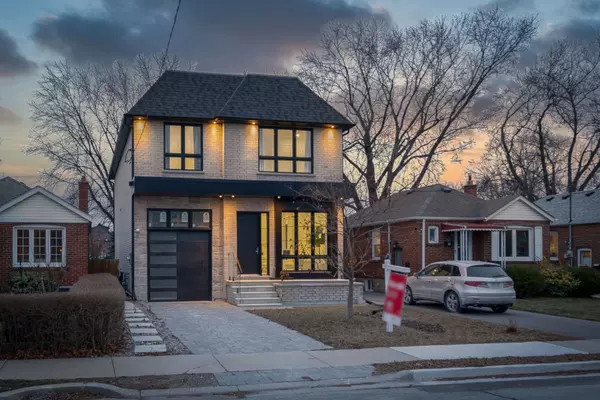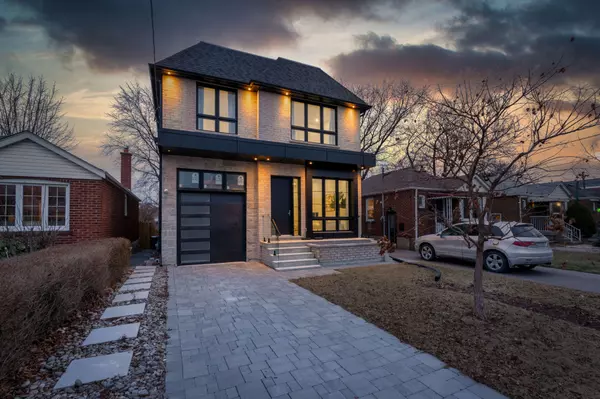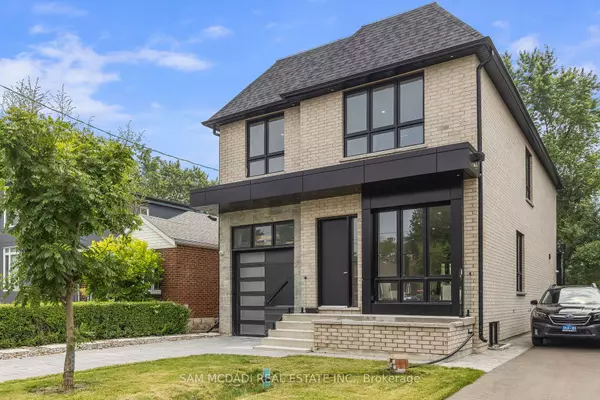See all 40 photos
$2,299,000
Est. payment /mo
4 BD
6 BA
Active
73 Elma ST Toronto W06, ON M8V 1X9
REQUEST A TOUR If you would like to see this home without being there in person, select the "Virtual Tour" option and your agent will contact you to discuss available opportunities.
In-PersonVirtual Tour
UPDATED:
01/09/2025 01:28 AM
Key Details
Property Type Single Family Home
Sub Type Detached
Listing Status Active
Purchase Type For Sale
Approx. Sqft 2500-3000
MLS Listing ID W11824650
Style 2-Storey
Bedrooms 4
Annual Tax Amount $9,195
Tax Year 2024
Property Description
Your Search Ends Here w/ This Spectacular Brand New Contemporary Home Nestled In The Desirable Mimico Community! This 4+1 Bdrm, 5.5 Bath Home Showcases Intricate Details T/O Its Approx. 4,000 SF Interior (Incl: Bsmt)! W/ An Open Concept Layout, LED Pot Lights, Soaring Ceiling Heights, B/I Speakers, Expansive Windows & Exceptional Millwork T/O, This Home Radiates Elegance. The Main Lvl Boasts Wide Plank H/W Flrs, A Combined Living & Dining Rm and An In-Vogue Kitchen w/ Lg Centre Island, A Servery That Connects The Dining Rm To The Kitchen, Fulgor Milano Appls & Exquisite Porcelain Counters & Backsplash. Direct Access To The Backyard Deck Via The Gorgeous Family Rm w/ Flr to Ceiling Porcelain Electrical Fireplace, Floating Shelves, and Surround Sound! The Primary Retreat Above Fts A Lg W/I Closet, Gorgeous 5pc Ensuite w/ Electric Heated Flrs & A Private W/O To The Balcony. Junior Suite Down The Hall w/ 4pc Ensuite ft Heated Flrs + 2 More Spacious Bdrms That Share a 3pc Bath Also Heated.
Location
Province ON
County Toronto
Community Mimico
Area Toronto
Region Mimico
City Region Mimico
Rooms
Family Room Yes
Basement Finished, Walk-Out
Kitchen 1
Separate Den/Office 1
Interior
Interior Features Built-In Oven, Carpet Free
Cooling Central Air
Fireplaces Type Electric
Fireplace No
Heat Source Gas
Exterior
Parking Features Private
Garage Spaces 1.0
Pool None
Roof Type Asphalt Shingle
Lot Depth 125.0
Total Parking Spaces 2
Building
Foundation Poured Concrete
Listed by SAM MCDADI REAL ESTATE INC.



