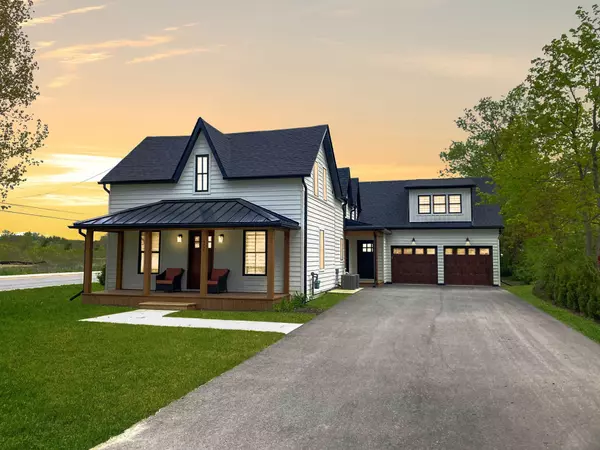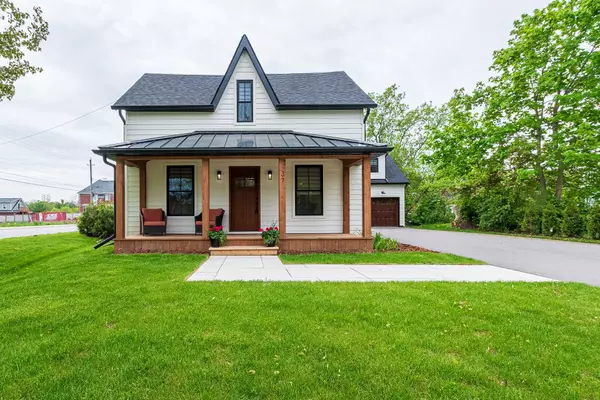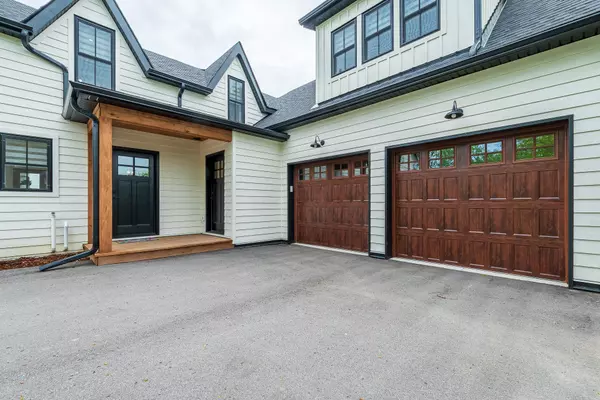See all 23 photos
$1,779,000
Est. payment /mo
4 BD
4 BA
Active
37 Wellington ST E Clearview, ON L0M 1G0
REQUEST A TOUR If you would like to see this home without being there in person, select the "Virtual Tour" option and your agent will contact you to discuss available opportunities.
In-PersonVirtual Tour

UPDATED:
11/28/2024 03:24 PM
Key Details
Property Type Single Family Home
Sub Type Detached
Listing Status Active
Purchase Type For Sale
MLS Listing ID S11427300
Style 1 1/2 Storey
Bedrooms 4
Annual Tax Amount $3,142
Tax Year 2023
Property Description
Modern Farmhouse style, newly renovated throughout, with wide oak plank floors, huge country kitchen with centre island, quartz counters and open - concept living family room creates fantastic space for family and entertaining. Sunroom sitting room with coffee area is perfect for watching the sun come up and shine in the beautiful bank of windows. Main floor primary suite with walk-through closet to a luxurious bathroom suite with big glass shower, soaker tub and double sinks. Upstairs you will find 2 good sized bedrooms, den area and another full bath. Fantastic light and well planned space throughout. Wonderful attention to detail from the oak kitchen island, built-ins, staircase and beautiful trim. You will not be disappointed. And all in a modern and appealing style with a wraparound porch. Large in town lot with room for a pool.
Location
Province ON
County Simcoe
Community Creemore
Area Simcoe
Region Creemore
City Region Creemore
Rooms
Family Room Yes
Basement Crawl Space
Kitchen 2
Interior
Interior Features Accessory Apartment, Primary Bedroom - Main Floor
Cooling Central Air
Fireplace No
Heat Source Gas
Exterior
Parking Features Private Double
Garage Spaces 6.0
Pool None
Roof Type Asphalt Shingle,Metal
Total Parking Spaces 8
Building
Foundation Concrete
Listed by ROYAL LEPAGE RCR REALTY
GET MORE INFORMATION




