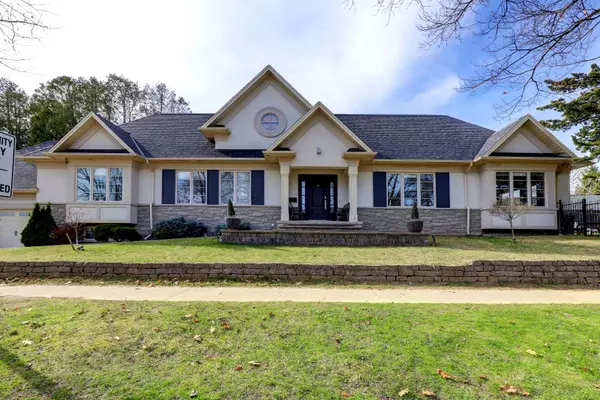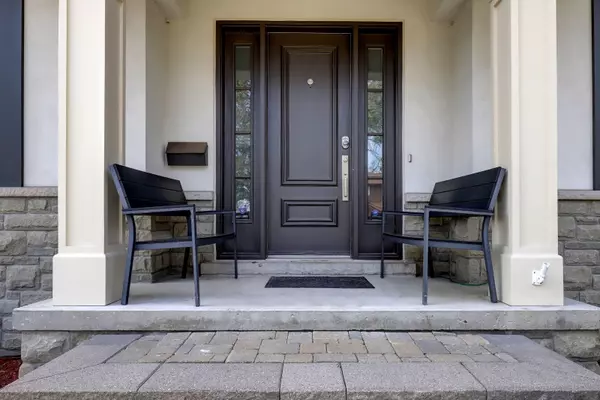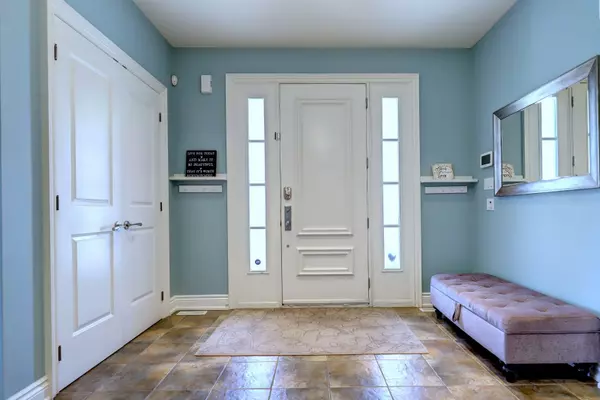See all 40 photos
$1,748,000
Est. payment /mo
3 BD
3 BA
Active
185 Cherry Post DR Mississauga, ON L5A 2K2
REQUEST A TOUR If you would like to see this home without being there in person, select the "Virtual Tour" option and your agent will contact you to discuss available opportunities.
In-PersonVirtual Tour

UPDATED:
11/28/2024 02:38 PM
Key Details
Property Type Single Family Home
Sub Type Detached
Listing Status Active
Purchase Type For Sale
Approx. Sqft 2000-2500
MLS Listing ID W11426870
Style Bungalow
Bedrooms 3
Annual Tax Amount $8,867
Tax Year 2023
Property Description
Gorgeous Custom Built Bungalow (2,080 Sq.Ft.) Sitting on Huge 212' x 49.5' Private Lot! Open Concept Design with Gourmet Kitchen w/Built-In Appliances. Modern Cabinetry w/Quartz Counters. Overlooking Open Concept Dining and Living Rooms. Features Cathedral Ceiling in Living Room w/Built-In Custom Wall Unit with Screen T.V. and Walk-Out to Side Yard Patio w/Electric Fireplace Inlaid In Custom Made Stone Wall. Dining Room Boasts Pot lights w/Large Windows and Plenty of Natural Light. Spacious Primary Bedroom w/5 Piece Ensuite That Feels Like You're At a Spa and Large Walk-In Closet! Convenient Main Floor Office With Picture Window Overlooking Front Yard. Brand New Beautiful Hardwood Floors Recently Installed Through-Out Entire Main Floor (April 2024) and Built-In Speakers Through-Out Main Floor As Well. The Basement is Massive and Unspoiled With Very High 9.5 Foot Ceilings and Above Grade Windows! Professionally Landscaped Grounds with Plenty of Room to Roam. Steps from School, Grocery Store, Public Transit etc. Very Close to Hwy's & Hospital. This Property Has A Lot To Offer!! Come See for Yourself!
Location
Province ON
County Peel
Community Cooksville
Area Peel
Region Cooksville
City Region Cooksville
Rooms
Family Room No
Basement Full, Partially Finished
Kitchen 1
Interior
Interior Features Auto Garage Door Remote, Water Heater
Cooling Central Air
Fireplace Yes
Heat Source Gas
Exterior
Parking Features Private Double
Garage Spaces 2.0
Pool None
Roof Type Asphalt Shingle
Total Parking Spaces 4
Building
Unit Features Fenced Yard,Hospital,Park,Place Of Worship,Public Transit,School
Foundation Stone
Listed by ROYAL LEPAGE REALTY CENTRE
GET MORE INFORMATION




