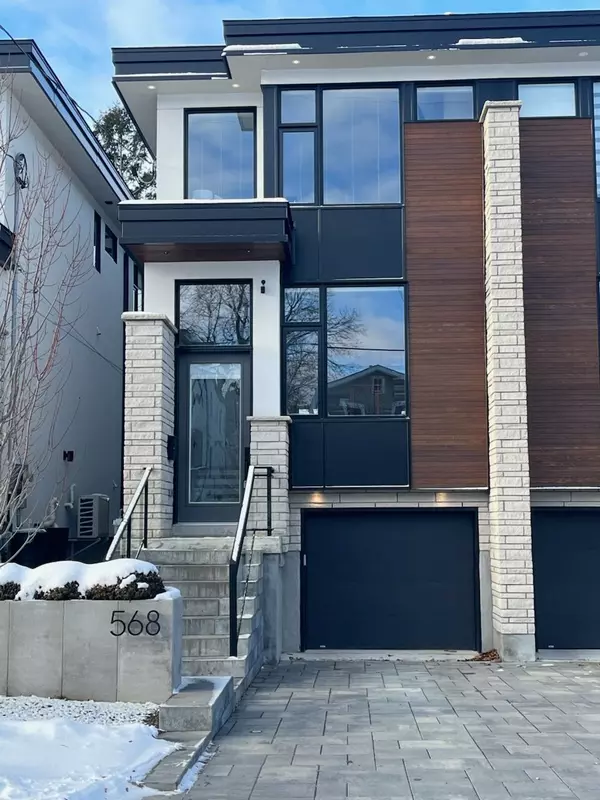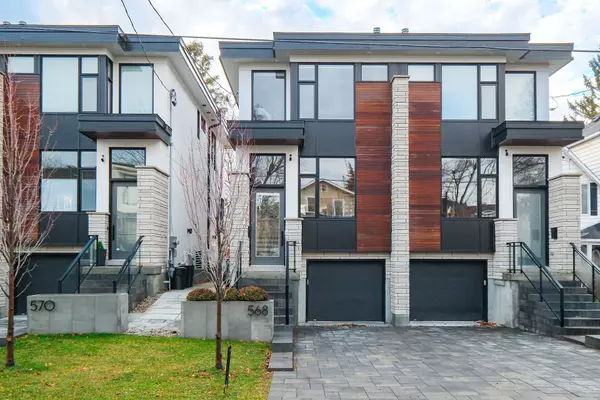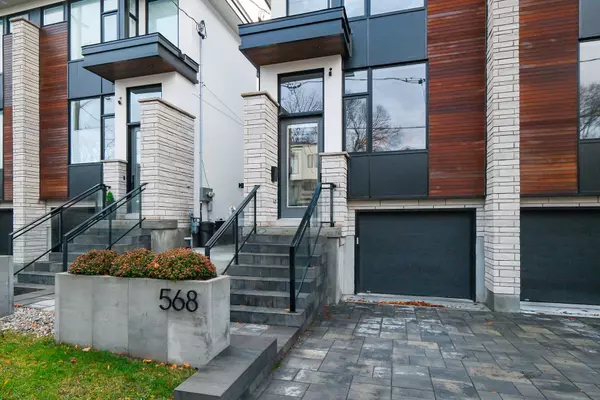568 Edison AVE Carlingwood - Westboro And Area, ON K2A 1V4

UPDATED:
12/06/2024 03:55 PM
Key Details
Property Type Multi-Family
Sub Type Semi-Detached
Listing Status Active
Purchase Type For Sale
MLS Listing ID X11426302
Style 2-Storey
Bedrooms 4
Annual Tax Amount $9,877
Tax Year 2024
Property Description
Location
Province ON
County Ottawa
Community 5104 - Mckellar/Highland
Area Ottawa
Region 5104 - McKellar/Highland
City Region 5104 - McKellar/Highland
Rooms
Family Room Yes
Basement Apartment, Separate Entrance
Kitchen 2
Interior
Interior Features Accessory Apartment, In-Law Suite, Water Heater Owned, On Demand Water Heater, Auto Garage Door Remote, Air Exchanger
Cooling Central Air
Fireplaces Number 1
Fireplaces Type Natural Gas
Inclusions See attached Additional Information sheet for full list.
Exterior
Parking Features Inside Entry
Garage Spaces 3.0
Pool None
Roof Type Asphalt Shingle
Total Parking Spaces 3
Building
Foundation Poured Concrete
GET MORE INFORMATION




