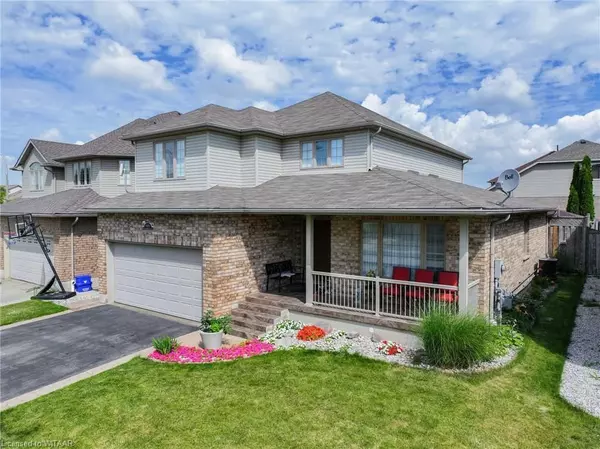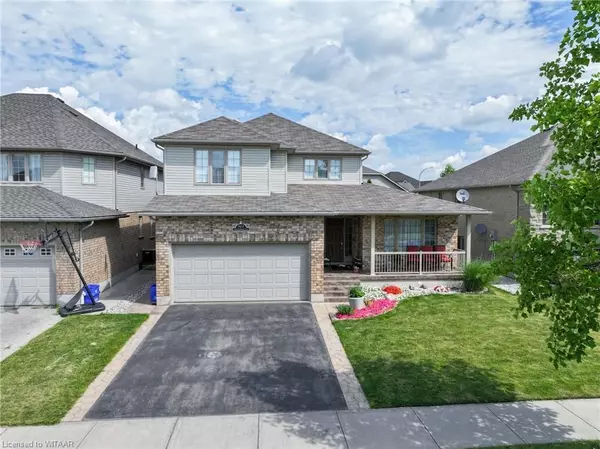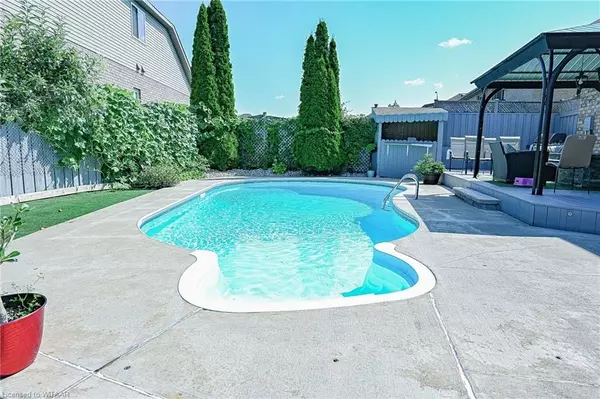905 WOODBINE CT Waterloo, ON N2R 1X4
UPDATED:
12/21/2024 03:00 PM
Key Details
Property Type Single Family Home
Sub Type Detached
Listing Status Pending
Purchase Type For Sale
Square Footage 3,820 sqft
Price per Sqft $301
MLS Listing ID X11290391
Style 2-Storey
Bedrooms 5
Annual Tax Amount $6,314
Tax Year 2023
Property Description
Location
Province ON
County Waterloo
Area Waterloo
Zoning R3
Rooms
Basement Walk-Up, Finished
Kitchen 1
Separate Den/Office 1
Interior
Interior Features Water Heater Owned, Sump Pump, Water Softener
Cooling Central Air
Fireplaces Number 1
Fireplaces Type Living Room
Inclusions Built-in Microwave, Dryer, Garage Door Opener, Hot Tub, Refrigerator, Smoke Detector, Stove, Washer, Hot Water Tank Owned, Window Coverings
Laundry In Basement
Exterior
Exterior Feature Deck, Hot Tub
Parking Features Private Double, Other, Other
Garage Spaces 4.0
Pool None
Roof Type Asphalt Shingle
Lot Frontage 50.08
Lot Depth 111.55
Exposure North
Total Parking Spaces 4
Building
Foundation Poured Concrete
New Construction false
Others
Senior Community Yes
Security Features Carbon Monoxide Detectors,Smoke Detector



