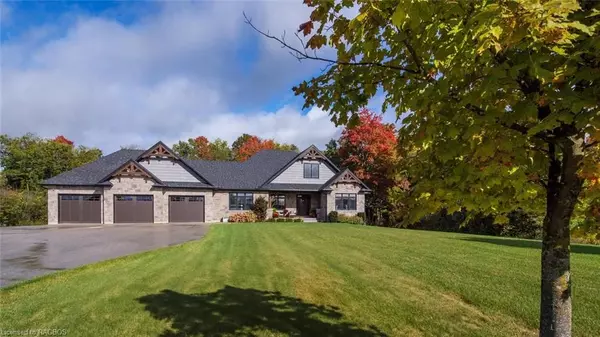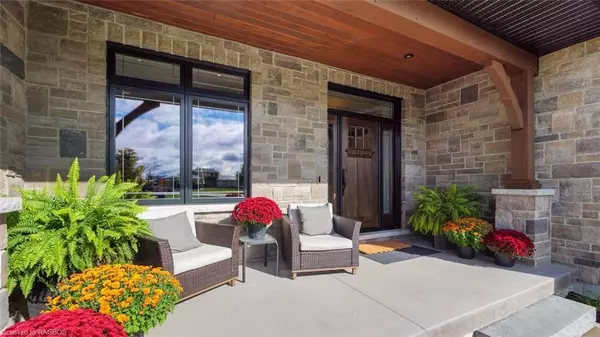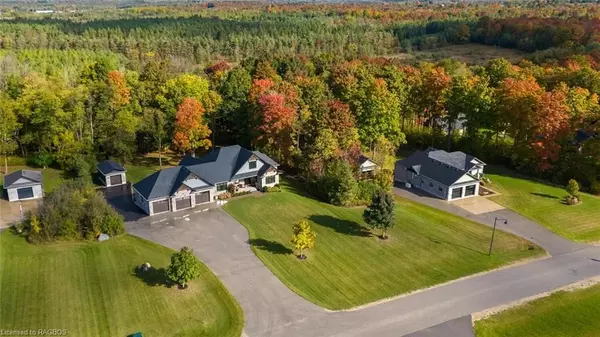132 MARSHALL HEIGHTS RD West Grey, ON N0G 1R0

UPDATED:
12/16/2024 02:28 PM
Key Details
Property Type Single Family Home
Sub Type Detached
Listing Status Active
Purchase Type For Sale
Square Footage 4,403 sqft
Price per Sqft $431
MLS Listing ID X10846636
Style Bungalow
Bedrooms 1
Annual Tax Amount $8,627
Tax Year 2024
Lot Size 0.500 Acres
Property Description
Location
Province ON
County Grey County
Community Rural West Grey
Area Grey County
Region Rural West Grey
City Region Rural West Grey
Rooms
Family Room Yes
Basement Walk-Out, Finished
Kitchen 1
Separate Den/Office 2
Interior
Interior Features Ventilation System, Sump Pump, Air Exchanger, Water Softener, Central Vacuum
Cooling Central Air
Fireplaces Type Living Room
Fireplace No
Heat Source Gas
Exterior
Exterior Feature Deck, Hot Tub, Porch, Privacy
Parking Features Private Double, Other
Garage Spaces 12.0
Pool None
View Trees/Woods
Roof Type Asphalt Shingle
Topography Flat,Sloping
Total Parking Spaces 15
Building
Unit Features Golf
Foundation Poured Concrete
New Construction false
Others
Security Features Alarm System,Carbon Monoxide Detectors,Smoke Detector
GET MORE INFORMATION




